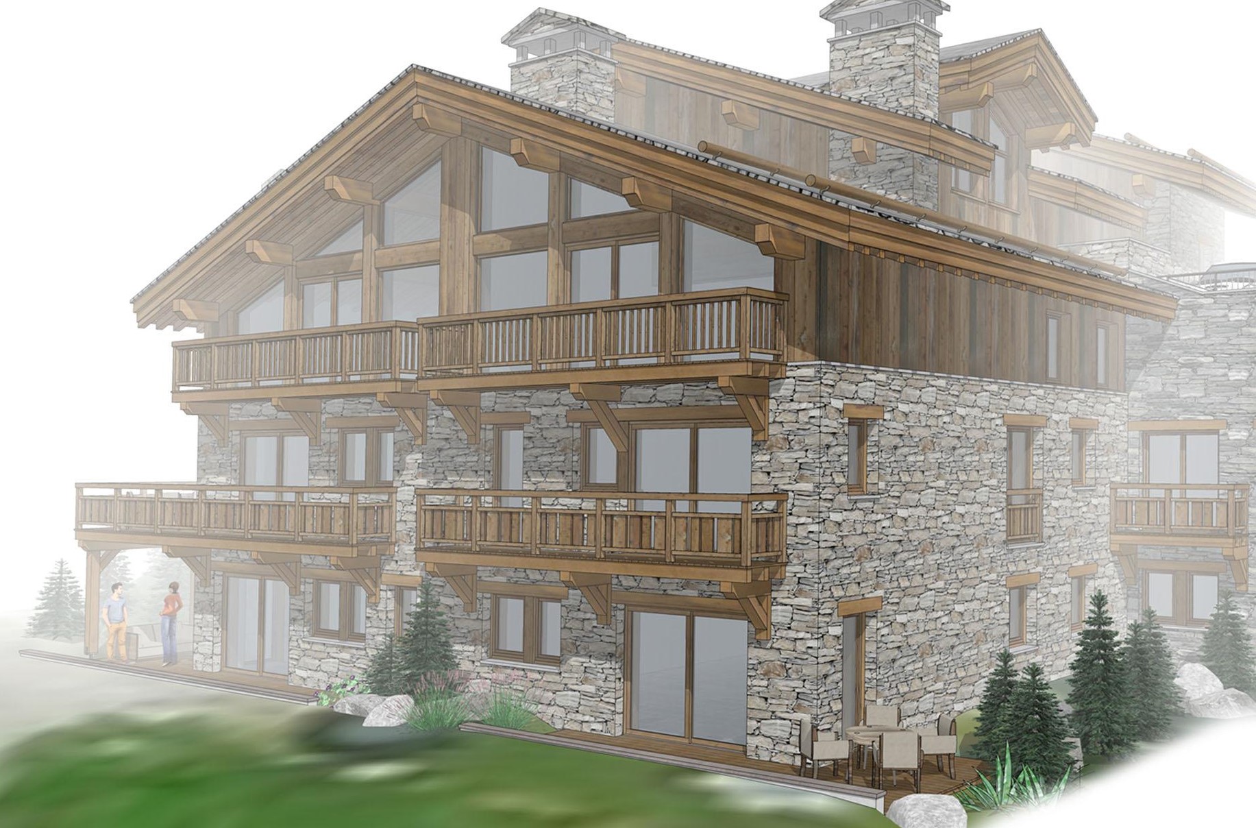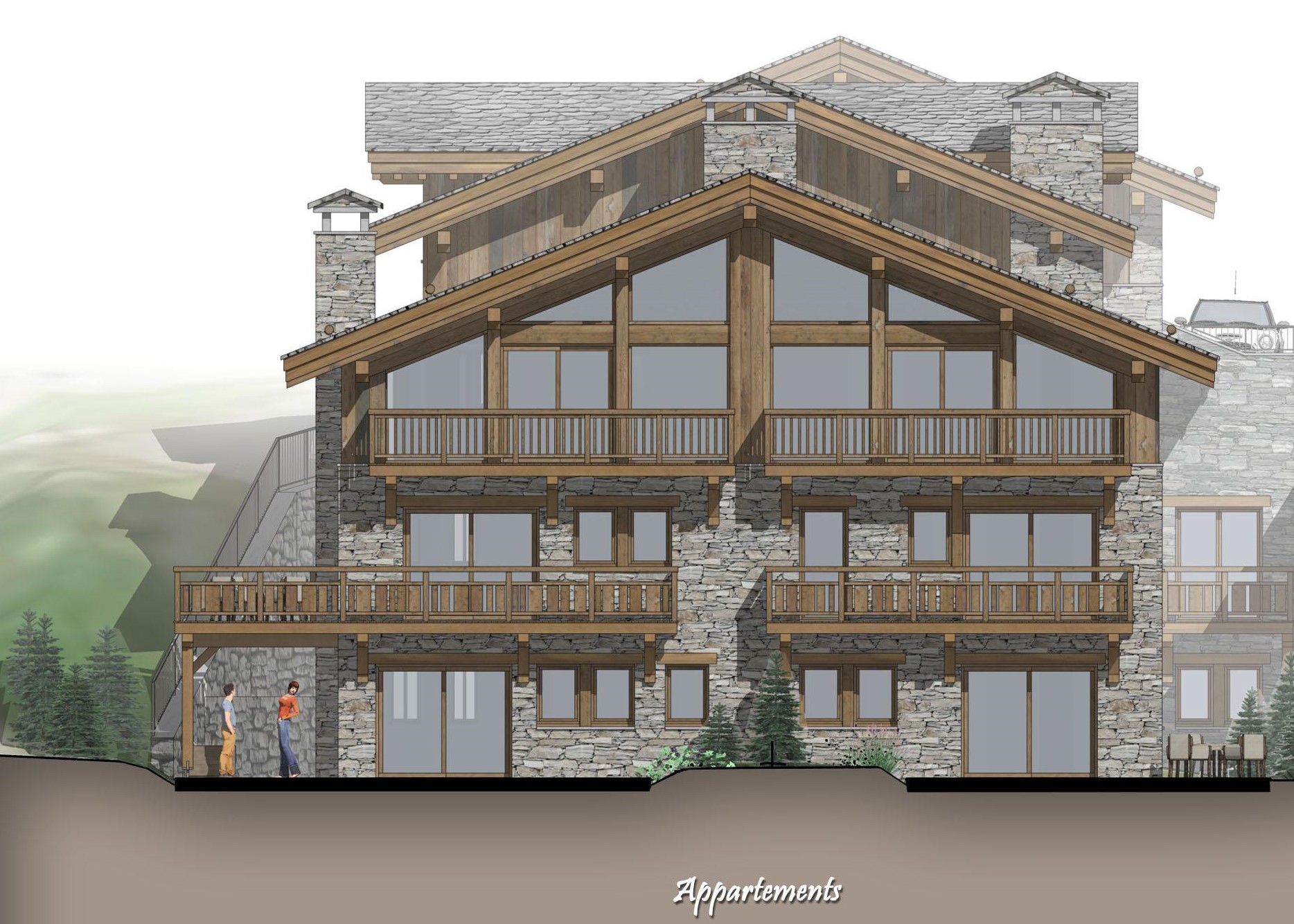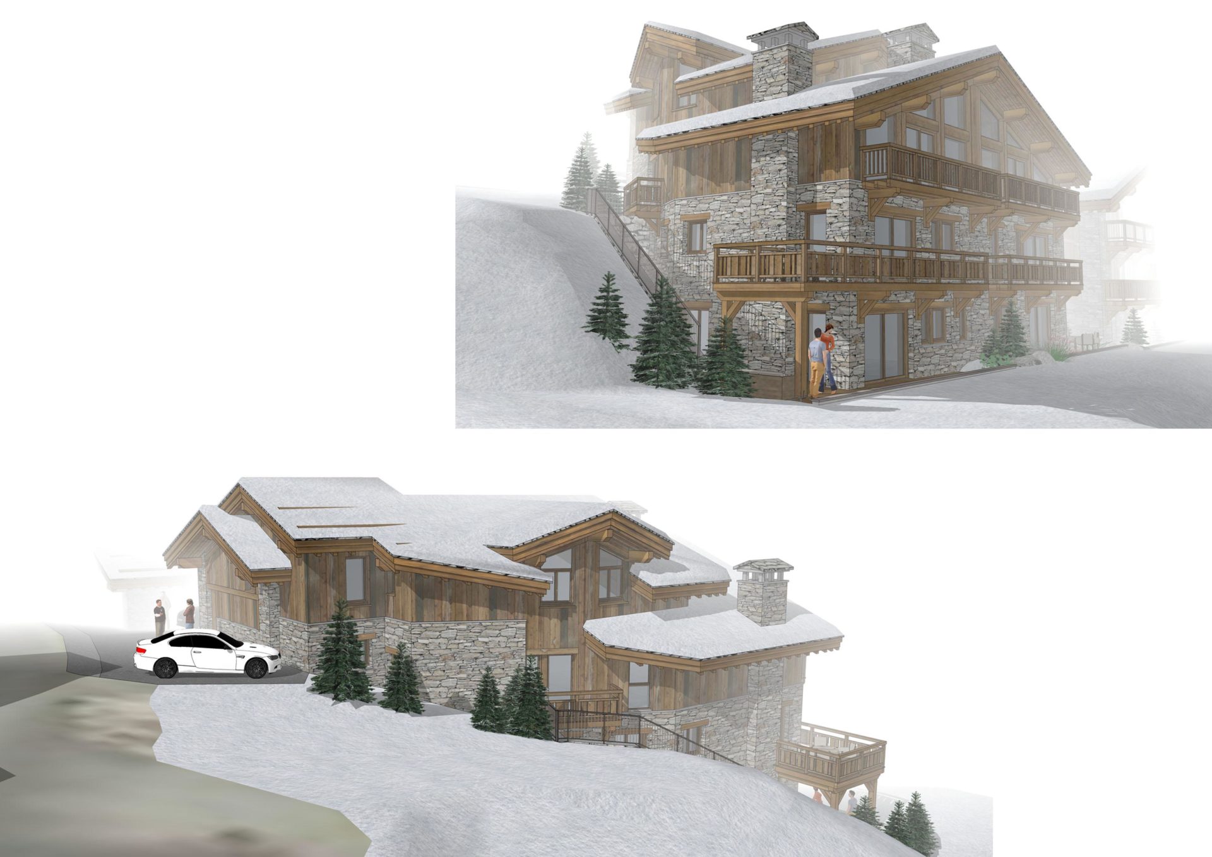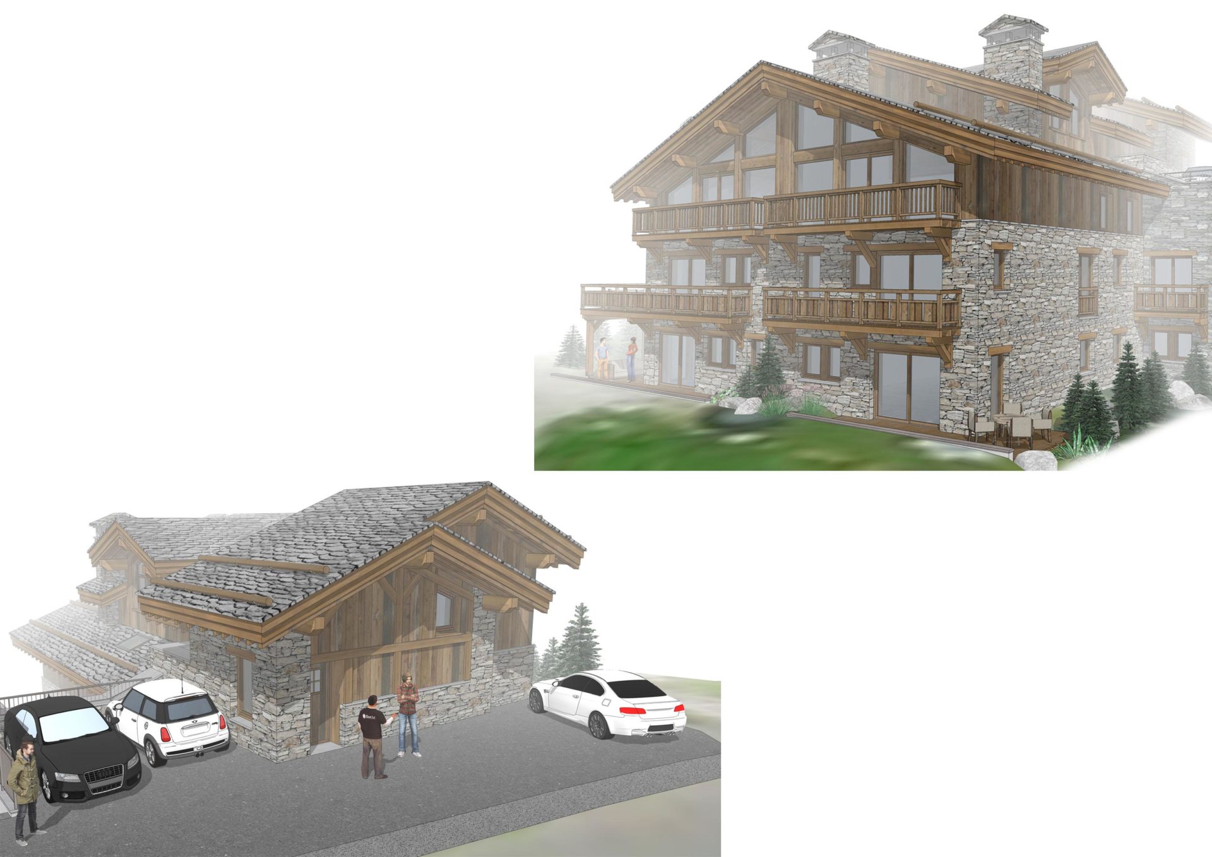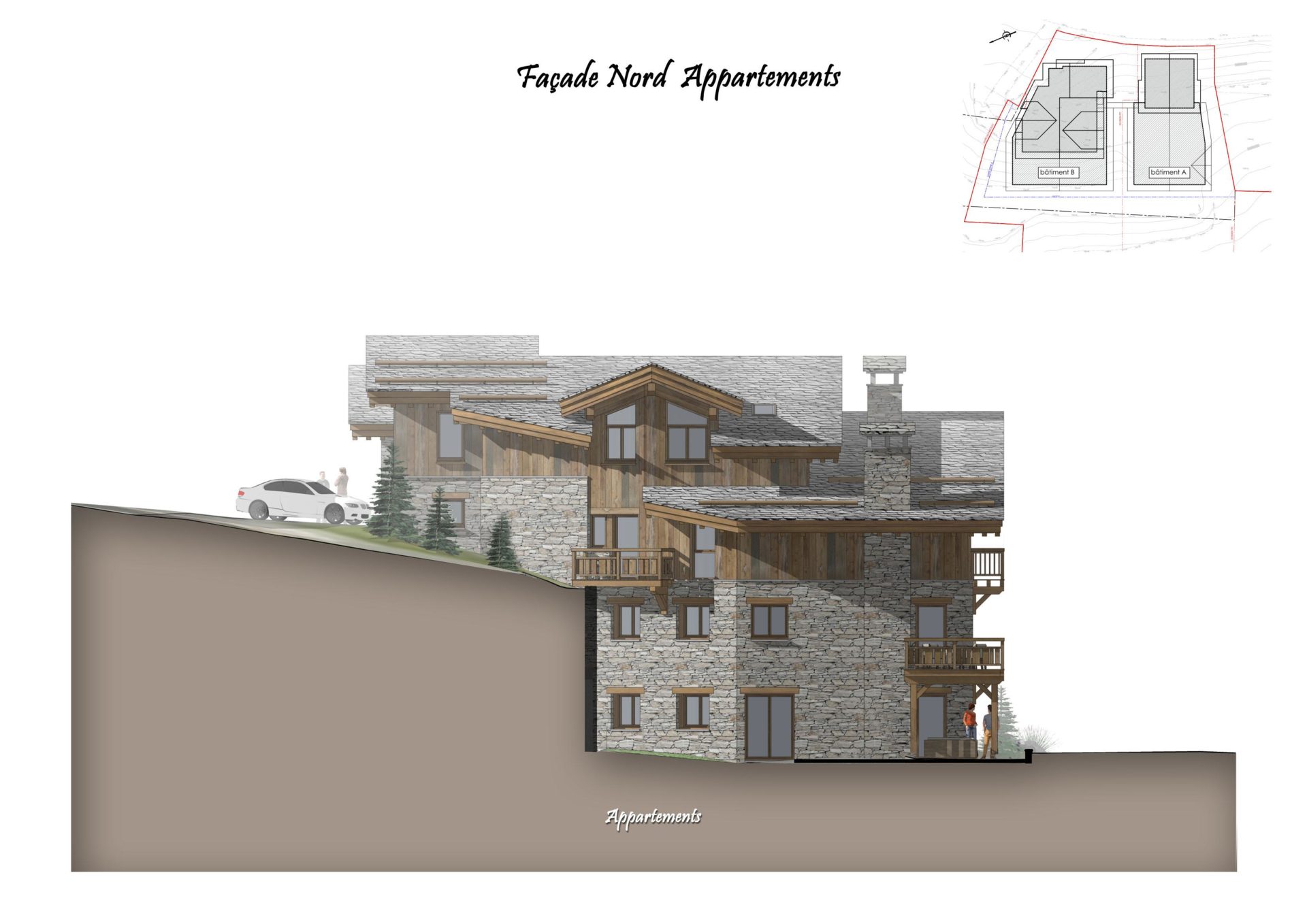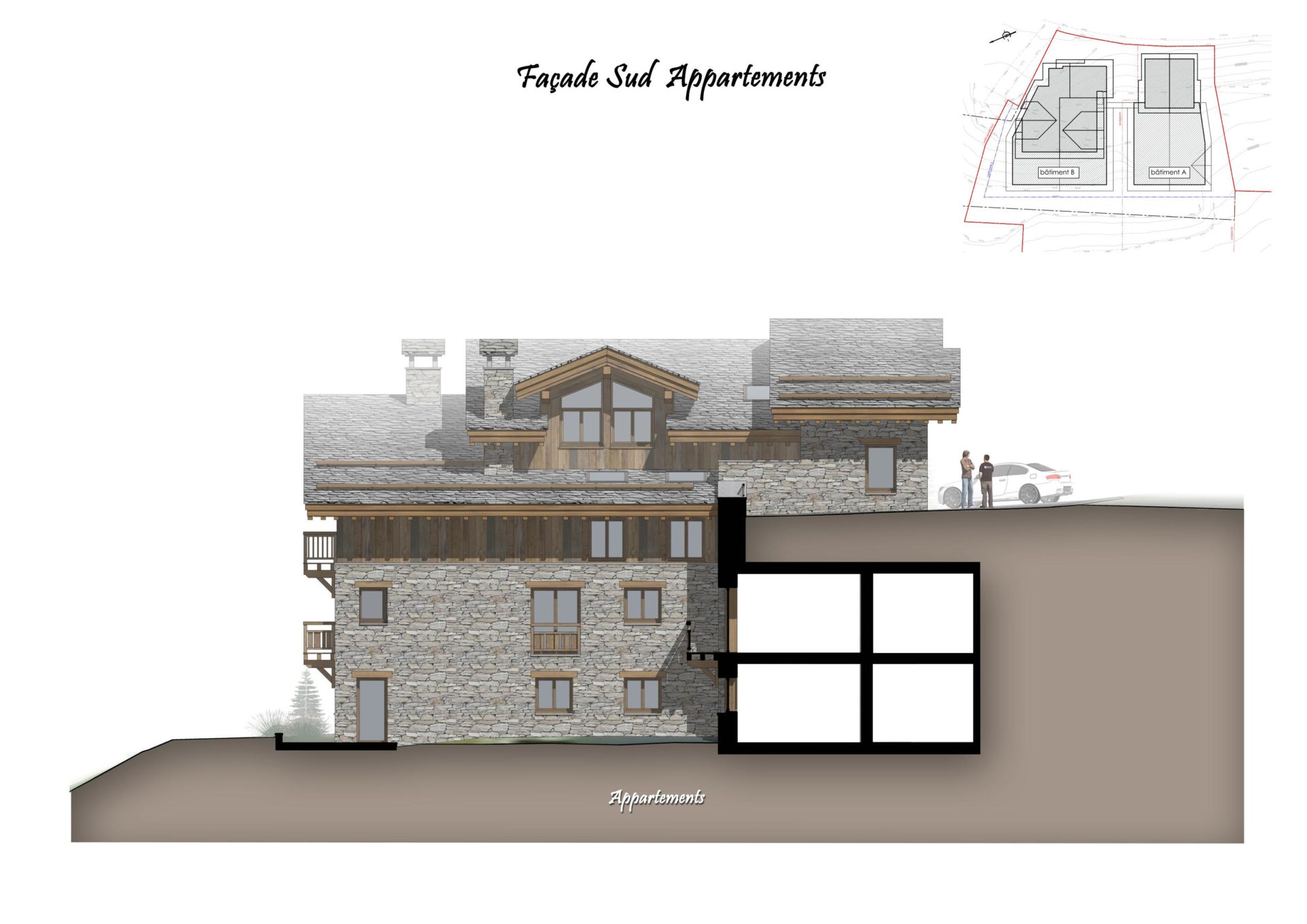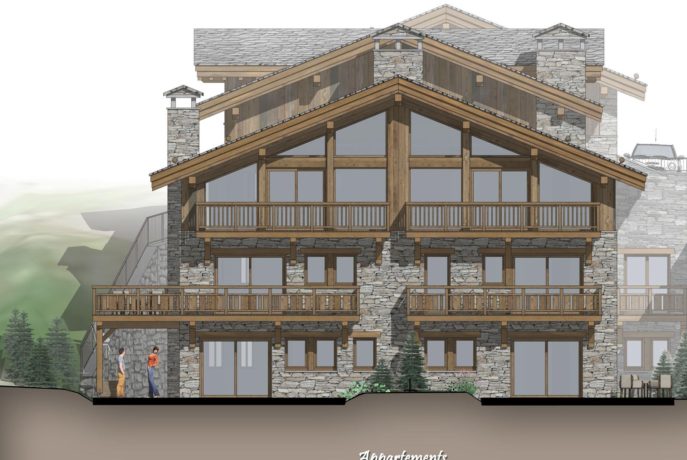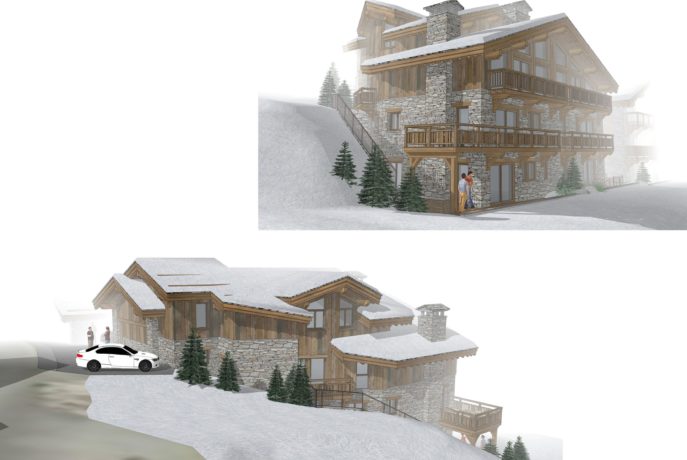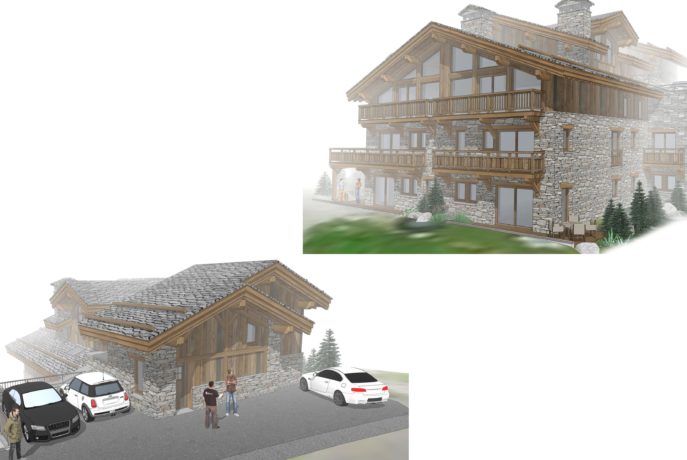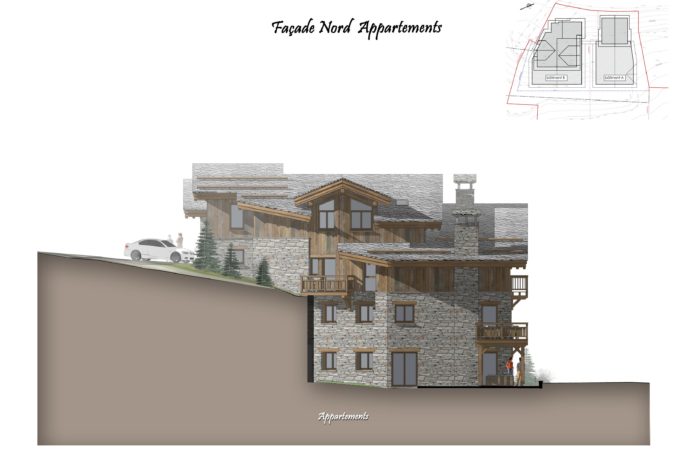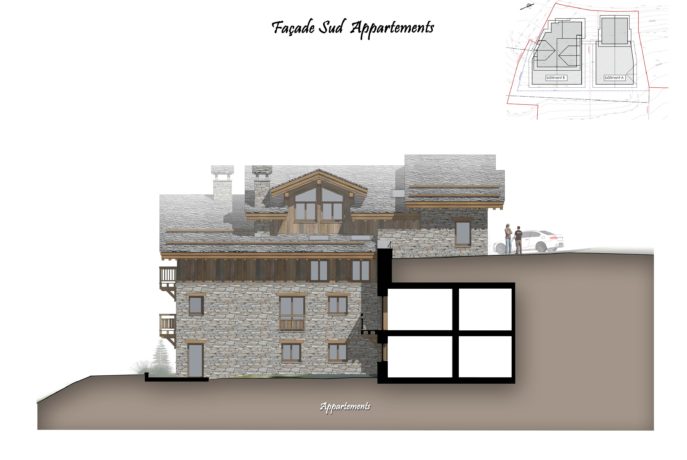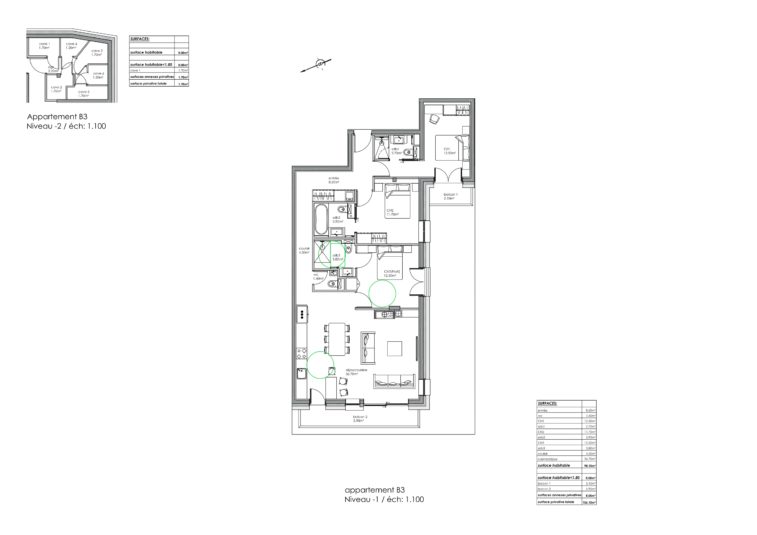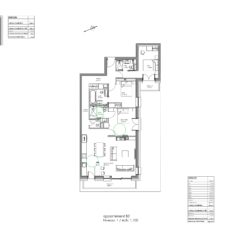This apartment with 100m² of living area is part of the new Les Chalets du Cheval Noir development in the village of Saint Martin de Belleville.
This high-end residence is ideal for winter ski breaks in The 3 Valleys, the world’s biggest ski area, while in the summer it is the perfect place to enjoy rambles in the high mountain pasture lands of Savoie.
This development has been built to blend harmoniously into its preserved environment. The whole project elegantly combines traditional and modern architecture in a resort village that has preserved its authentic, typically Alpine character
The apartment is located on the 1st floor of the complex and is served by en elevator. It offers direct access to the ski room, which is equipped with boot warmers and a ski rack.
All the bedrooms come with a wardrobe or a walk-in closet and a bathroom or shower with full furniture (base unit, mirror and lighting), a wall hung toilet and a heated towel rail.
Panoramic bay windows have been fitted in the lounge so that you can take full advantage of the view over Belleville Valley. The spacious area benefits from optimal design, with an open, fully equipped kitchen and leading to a big balcony.
We offer you the chance to customise your interior and atmosphere. Feel free to contact us for a personalised consultation about interior design. We have an extensive catalogue from which you can choose from a range of finishings.
The location has the twin benefits of being calm yet close to services. If you buy here, you can also enjoy the advantage of the restricted co-management charges that come with new builds, lower notary fees when buying off-plan, and the option to claim back VAT if rented with hotel services.
DESCRIPTION OF THE APARTMENT:
Bedroom 1 : the first bedroom is 15m² and has its own shower room with a wall hung toilet and a made-to-measure vanity unit. Its French doors open on to a balcony from where you can enjoy a clear view of the surrounding nature.
Bedroom 2: this 12m² bedroom has a bathroom with a 1.8m tub, a private WC and a wardrobe.
Bedroom 3: this 12m² bedroom also has an adjoining bathroom with a WC and French doors that enhance the room’s brightness.
Lounge/Kitchen: This area measures approximately 35m² and exudes warmth and good vibrations. Bay windows lead to a comfortable balcony looking on to the outdoors.
Hall/Separate WC/Entrance: the entrance has a storage area/wardrobe. The apartment also has a separate WC with a made-to-measure vanity unit and a cellar/utility room ensuring it is totally practical.
