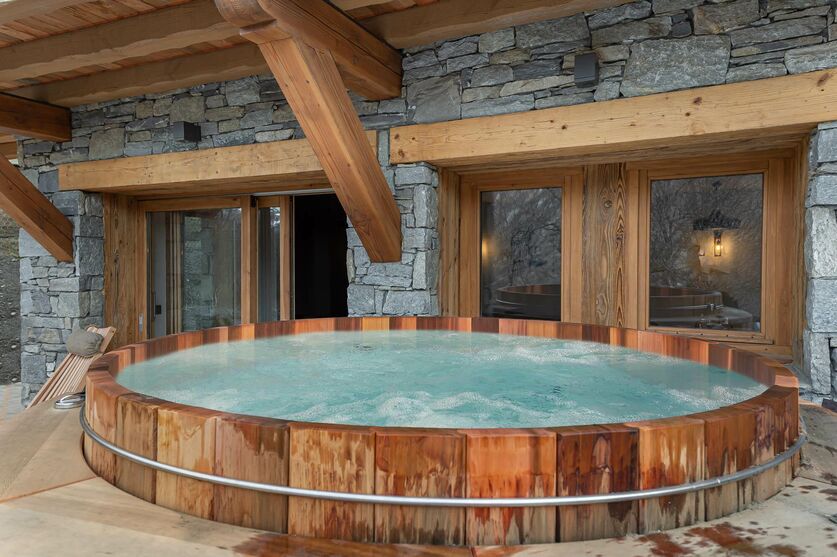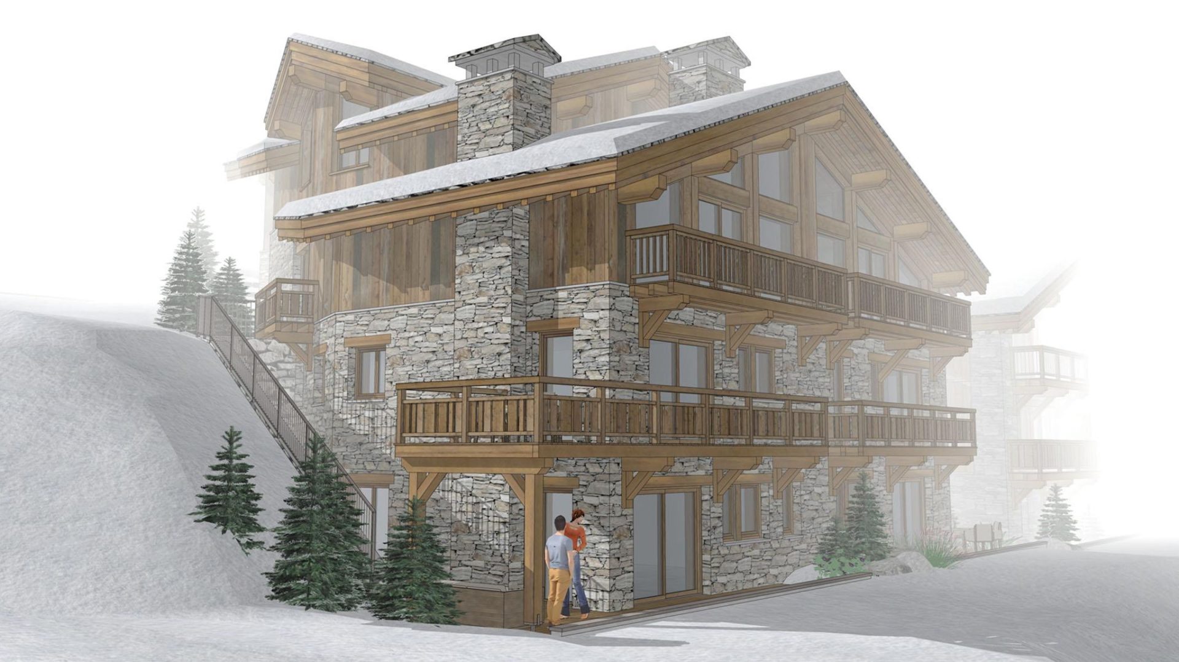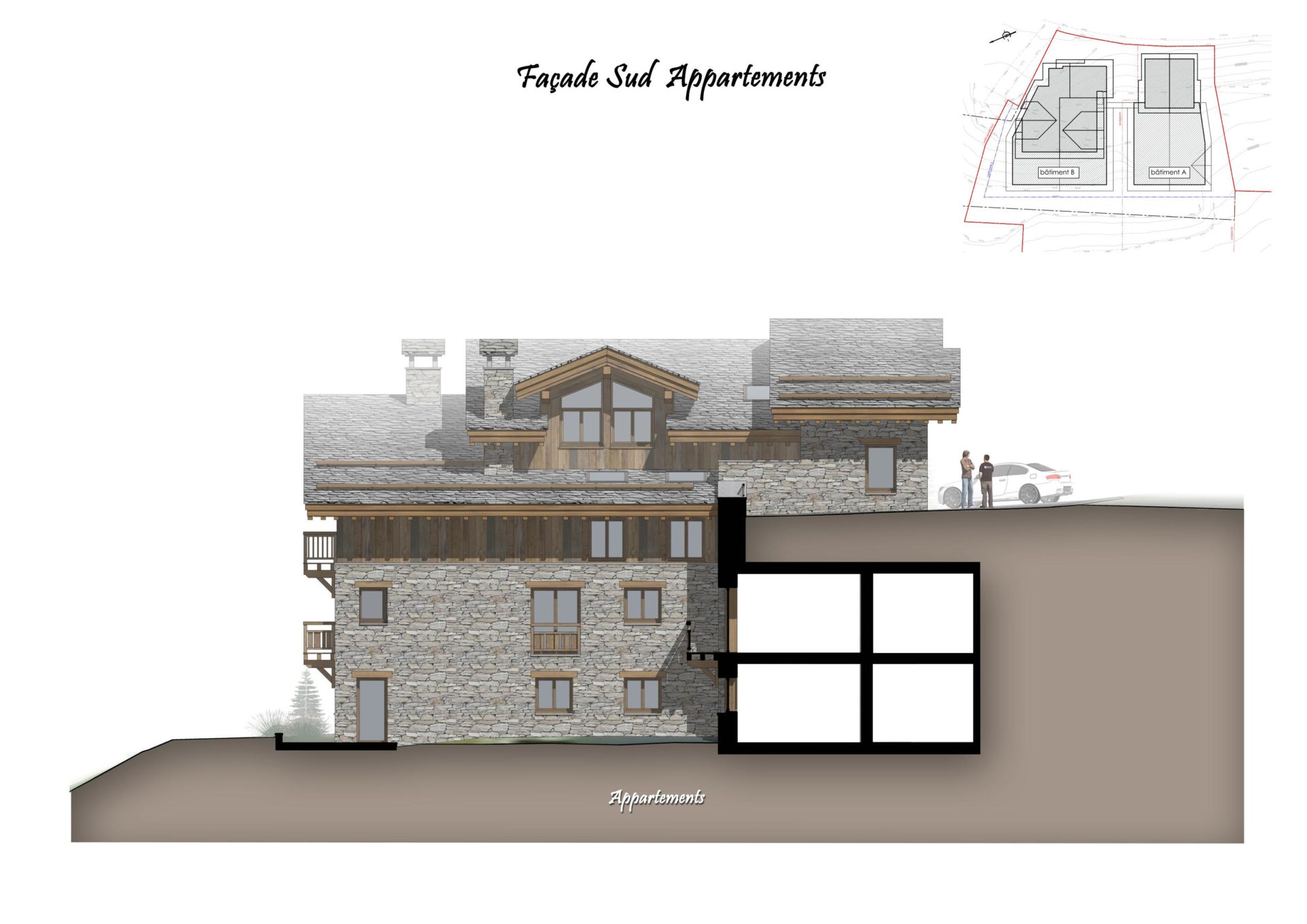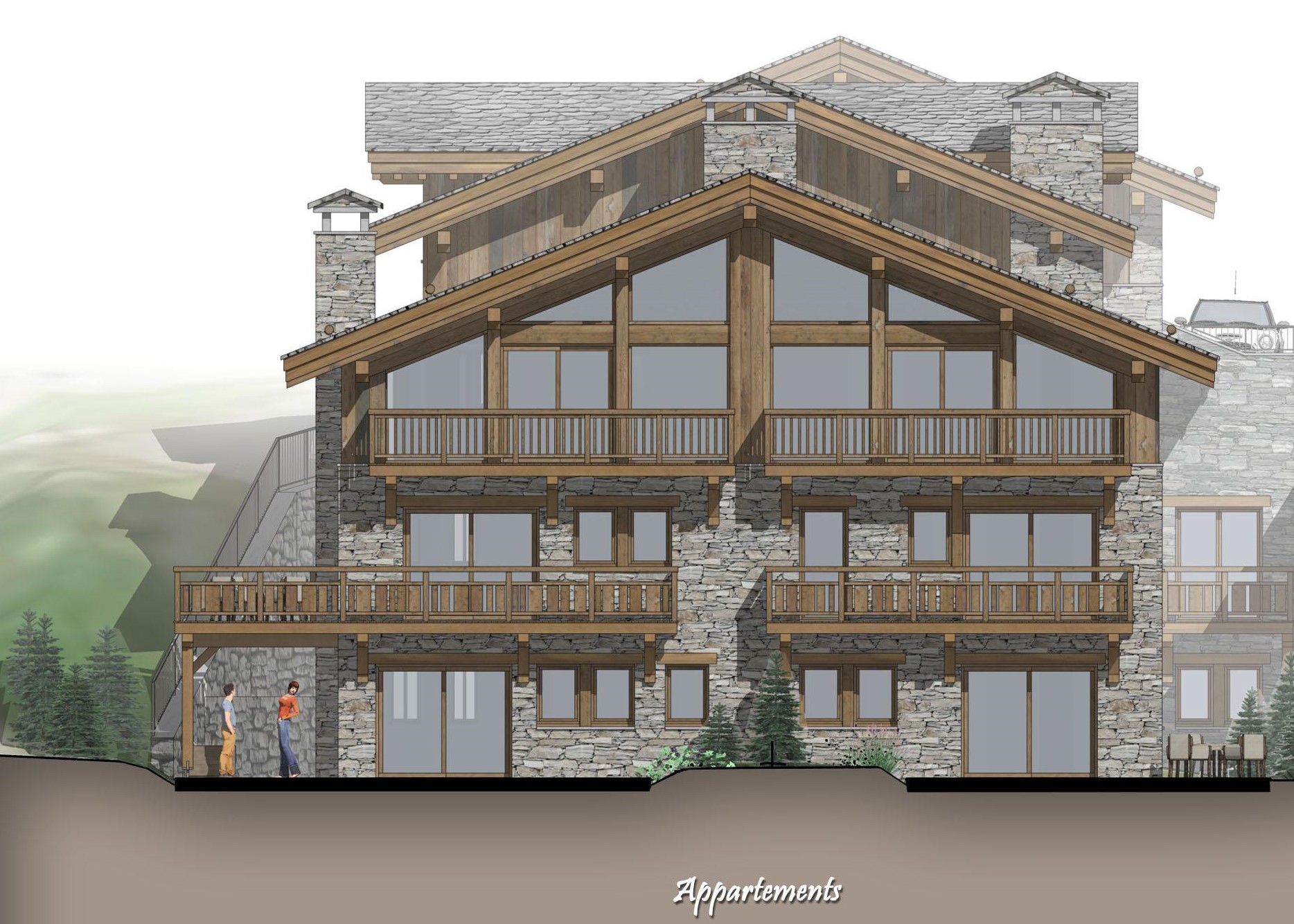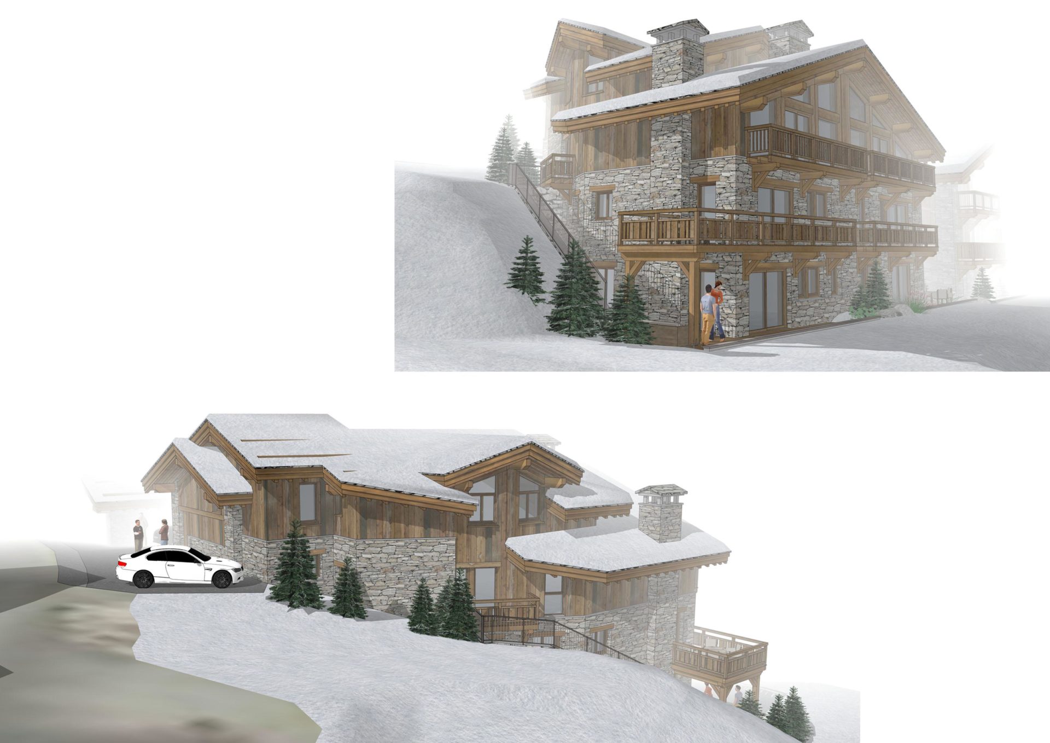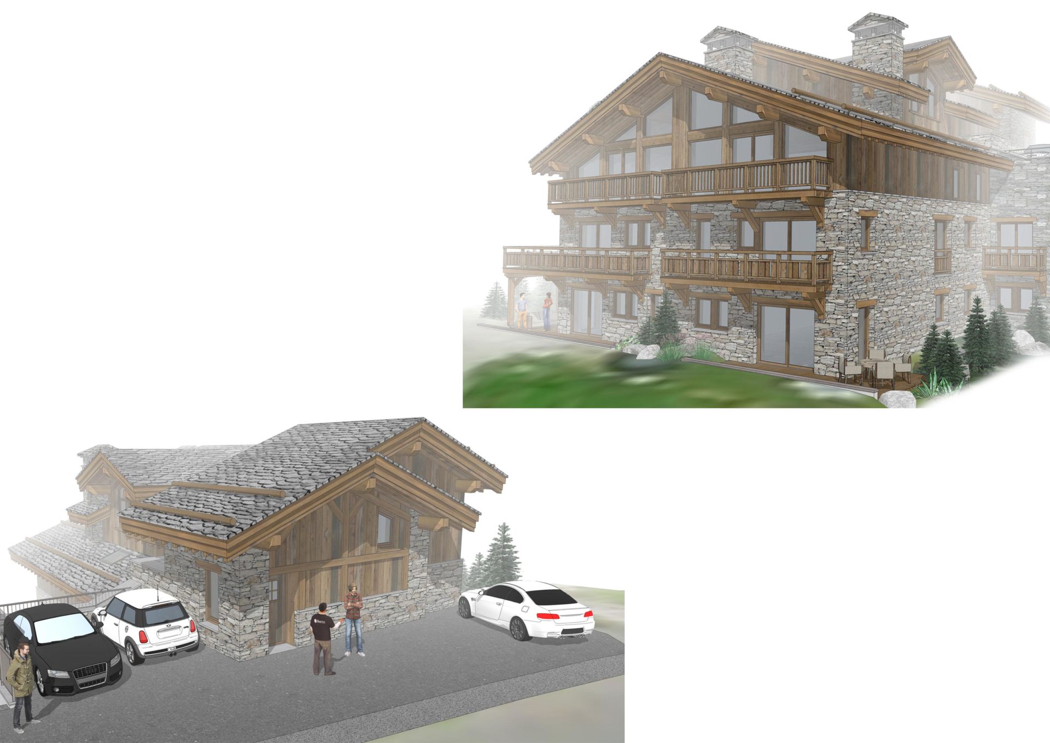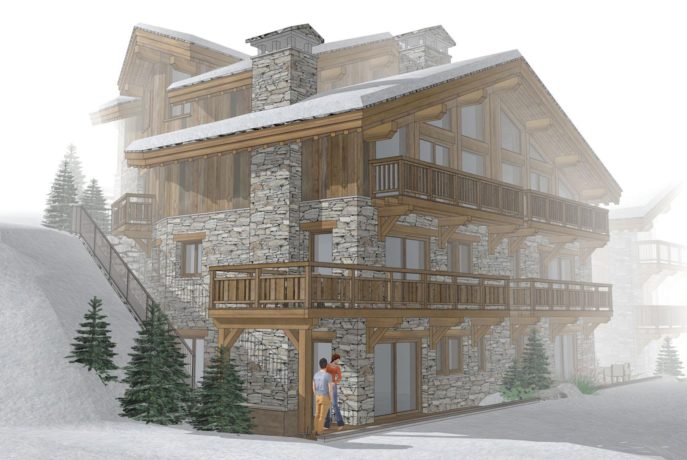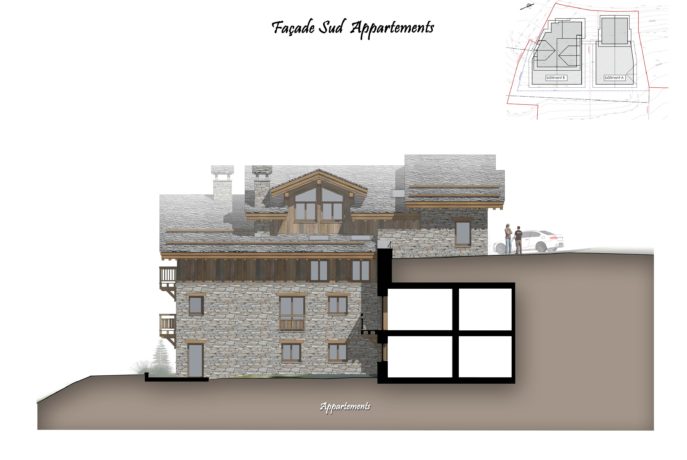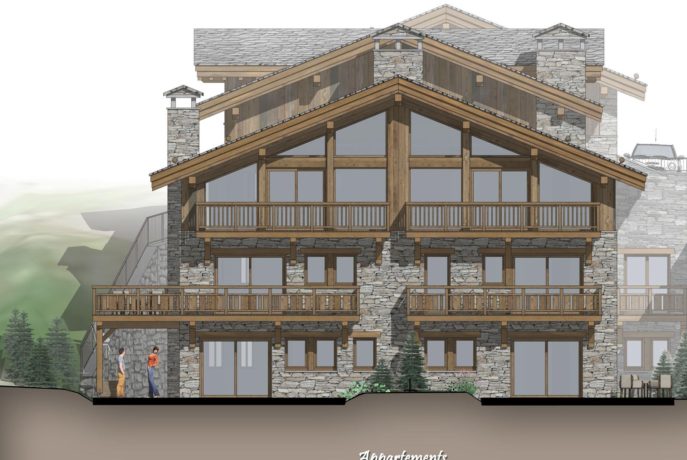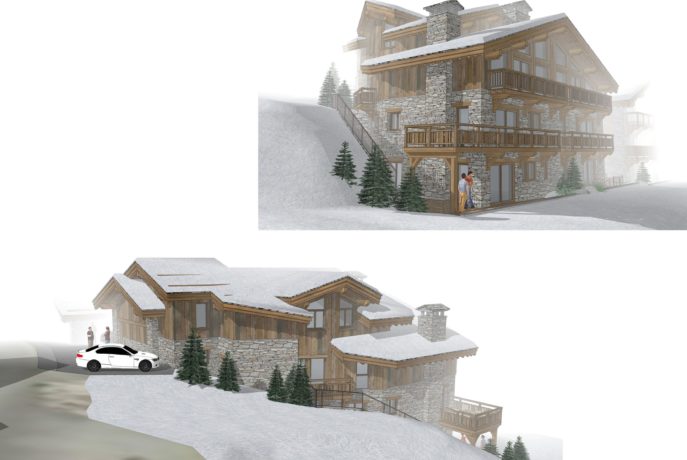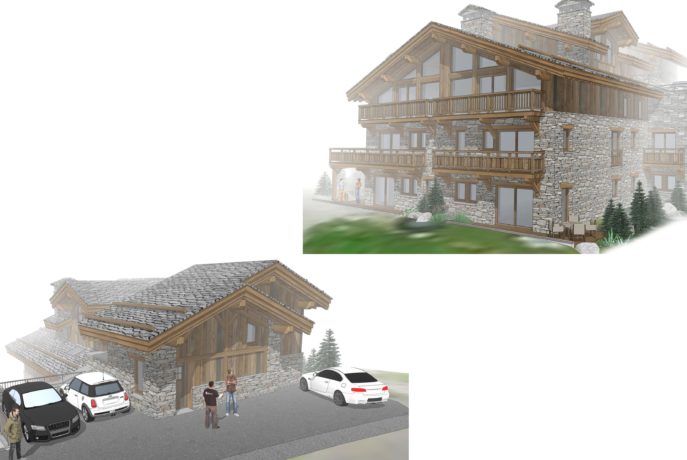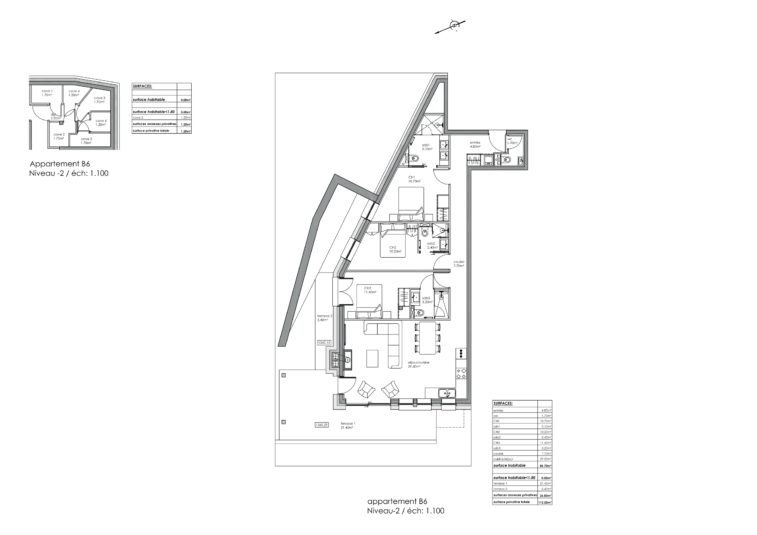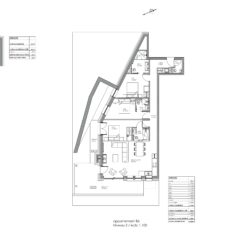Promojay presents Les Chalets du Cheval Noir, located in Saint Martin de Belleville in the heart of The 3 Valleys and its 600km of ski slopes.
Surrounded by natural plants and trees and offering a panoramic view of Belleville Valley and the peaks of Les Encombres Valley, the development provides the perfect base for mountain get-aways, whether in winter or summer. The chalets form a blissful union with the pretty architecture of the village, using quality materials such as old wood and local stone.
The chalet is located in a tranquil area close to the centre of the village and the ski slopes, allowing you to enjoy life in the resort village while maintaining your peace and privacy in a stunning natural environment.
This ground floor property represents a rare opportunity, coming with a terrace and a 190m² private garden. With 3 en-suite bedrooms to accommodate family or friends, this is an ideal place from where to savour the goodness of mountain air. Factor in a wide array of sports activities and gourmet delights, and you realise there is nowhere quite like here for embracing the art of living.
This lovely 87m² apartment is both comfortable and practical and forms part of a secure complex served by an elevator and boasting private cellars. The apartment also has a ski room on the upper floor with boot warmers and storage facilities.
The quality of the workmanship, the high-end interior finishings and the variation of the indoor layouts make this an exceptional property to acquire. Contact us for a personal consultation.
Fulfil your dream by making a sound investment. There are limited co-management charges because it is a new build, notary fees are reduced if you buy off-plan. and you can claim back VAT if it is rented with hotel services.
DESCRIPTION OF THE APARTMENT:
Entrance/Separate WC/Hall: The entrance to the apartment features a storage area/closet and a separate WC with a made-to-measure vanity unit.
Bedroom 1: the first bedroom has a bathroom with a tub, a made-to-measure unit, a wall hung toilet and a heated towel rail. It also boasts a wardrobe and closet so that you can put away your things and enjoy serene evenings free of clutter and stress.
Bedroom 2: this is a snug and sensible cocoon, with a bathroom featuring a shower, a vanity unit and a toilet. The room also has several storage closets so that you can make optimal use of all your space.
Bedroom 3: like the others, the third bedroom has a fully equipped adjoining shower room – and this one has a special attraction: French doors leading to a calm and verdant outdoor terrace.
Lounge/Kitchen: this fully open living area consists of an equipped kitchen and a bright lounge. Thanks to the large bay windows that open on to a terrace and 190m² of land, this apartment truly embraces the awesome outdoors.
