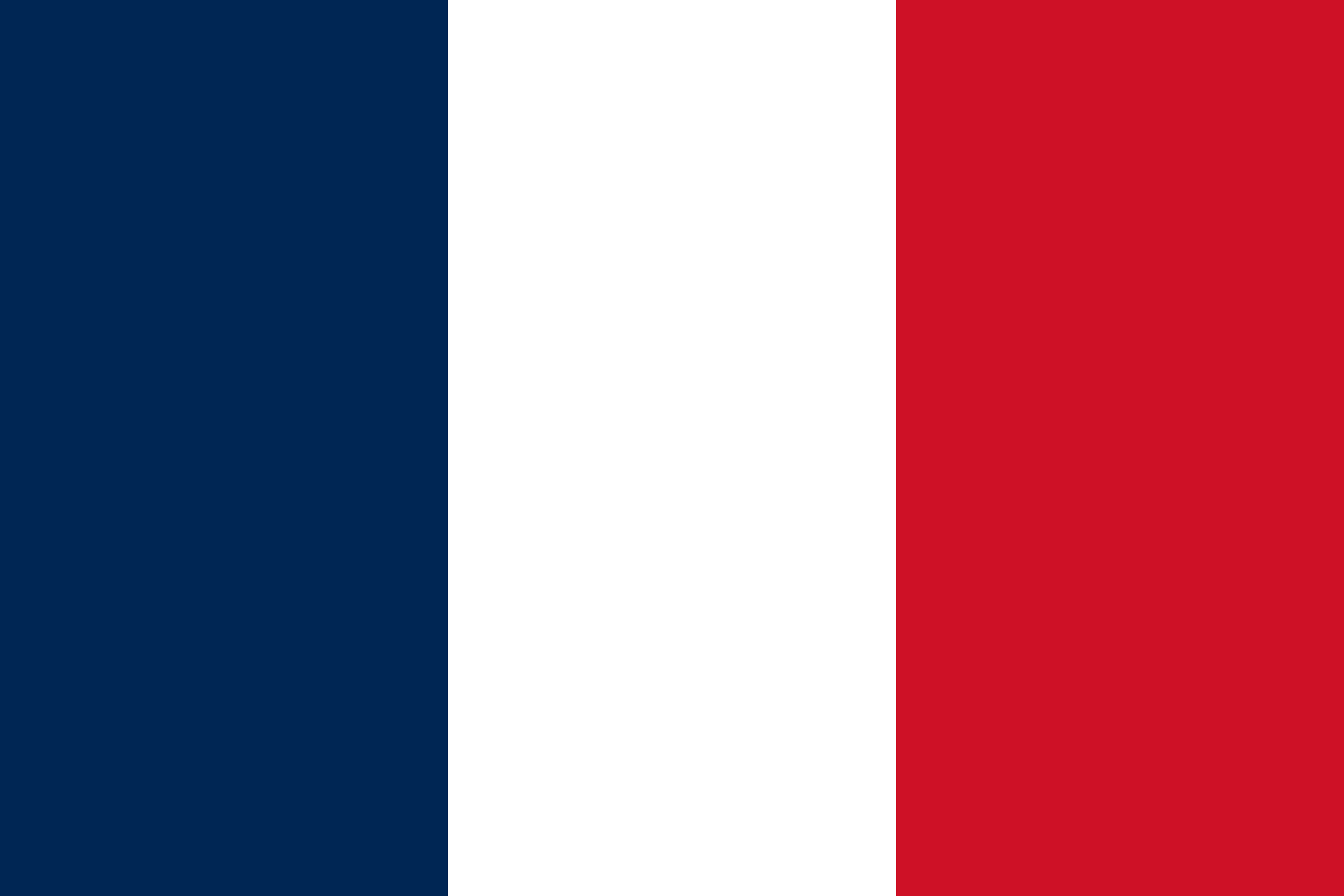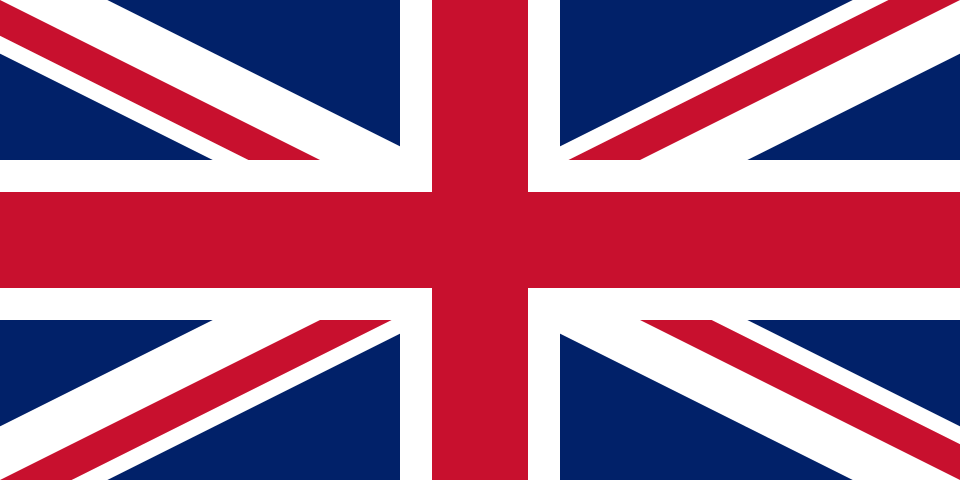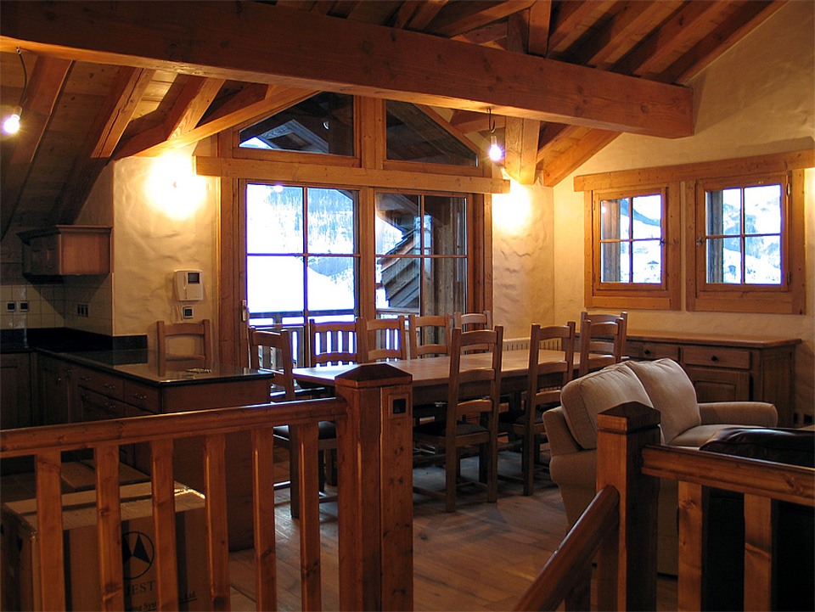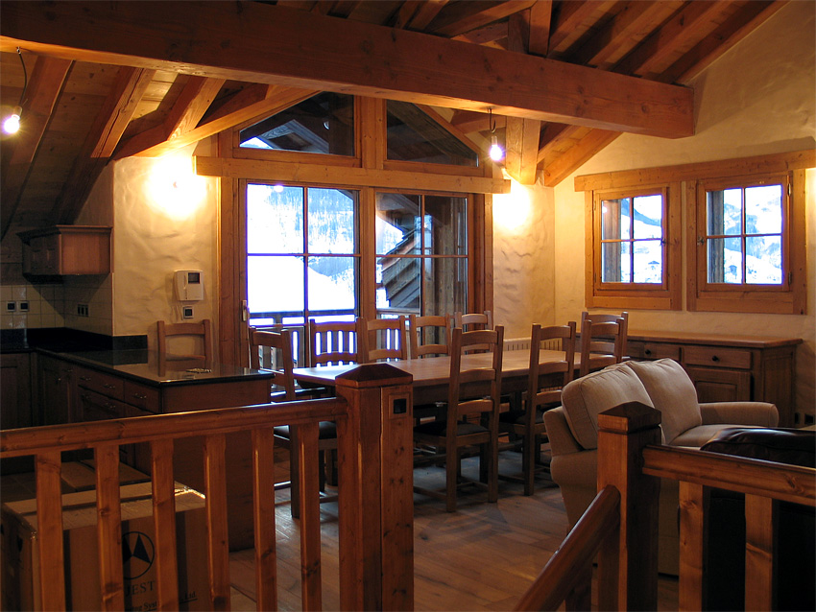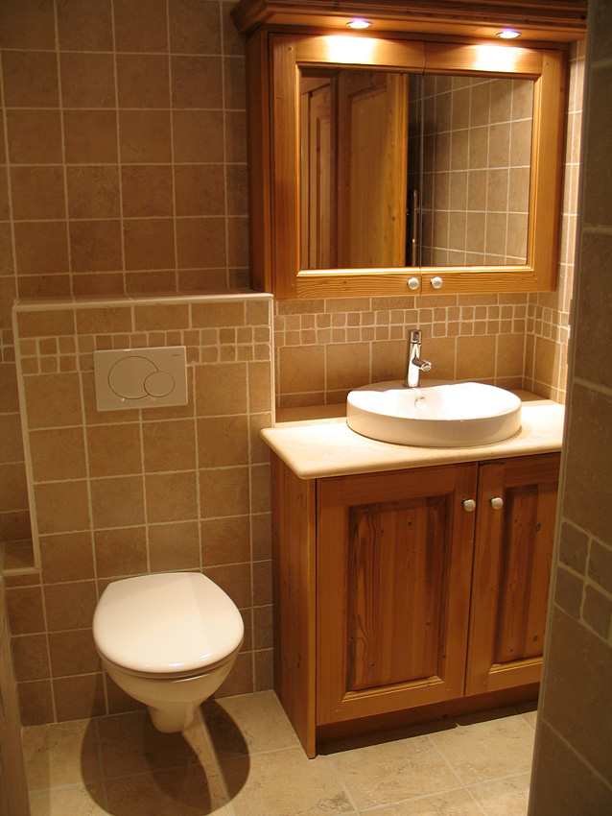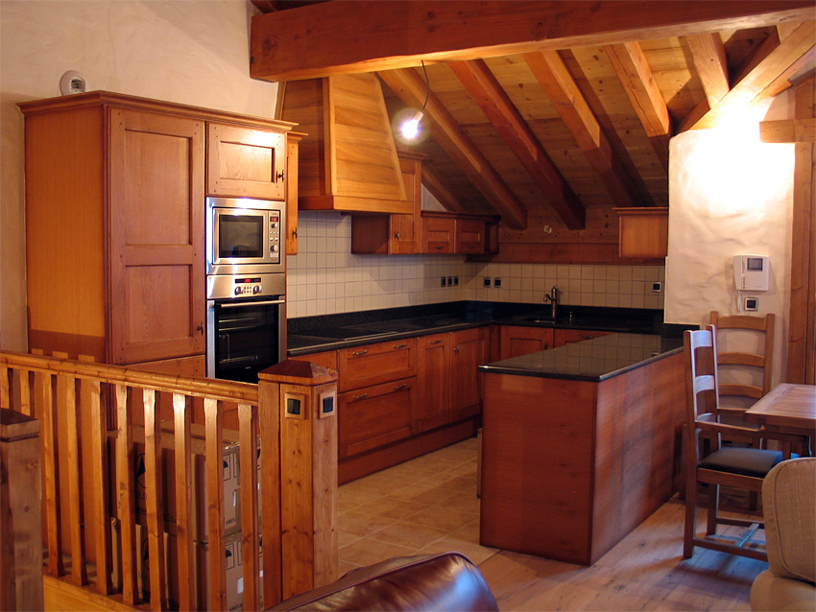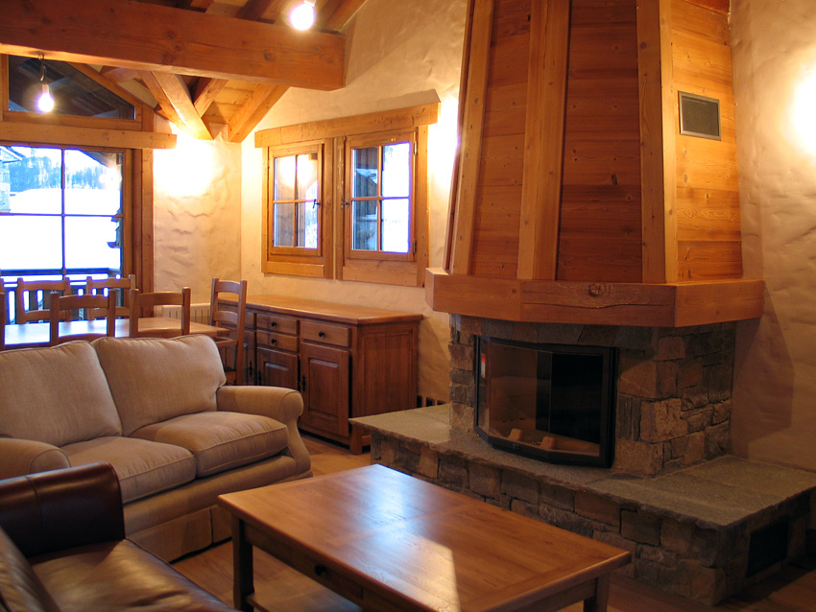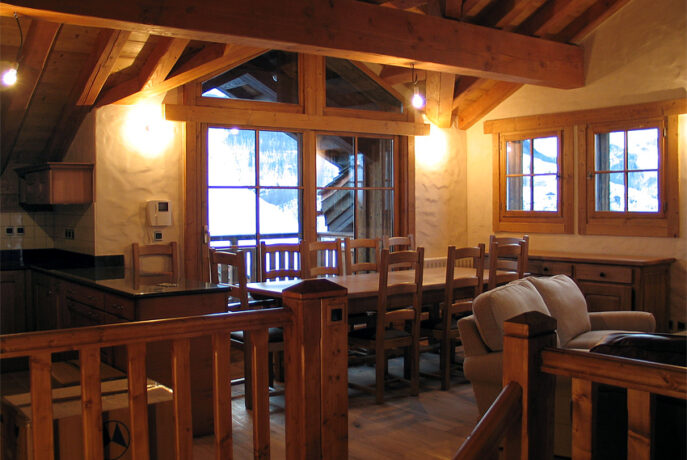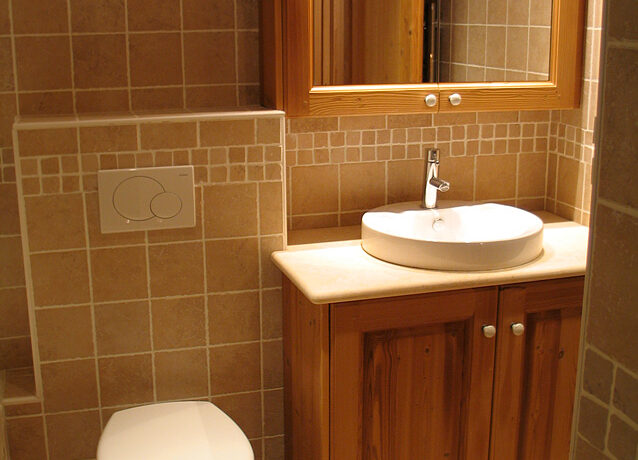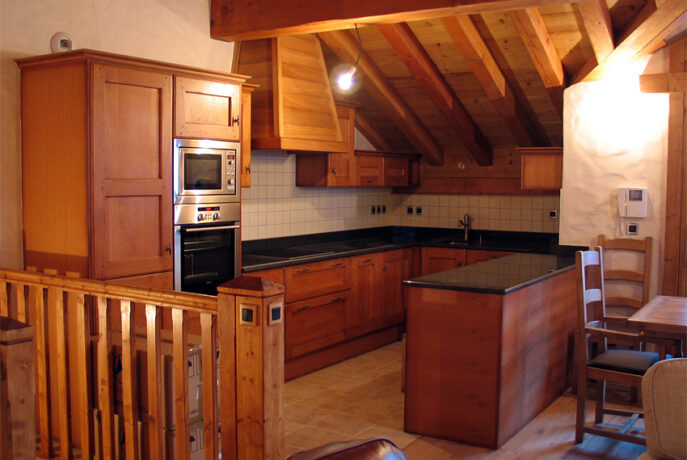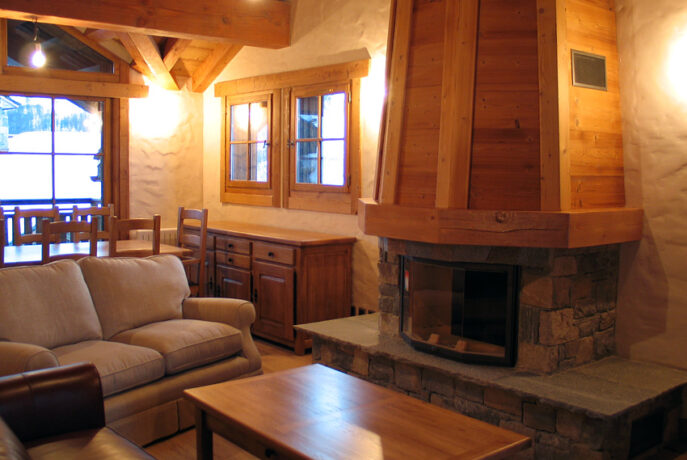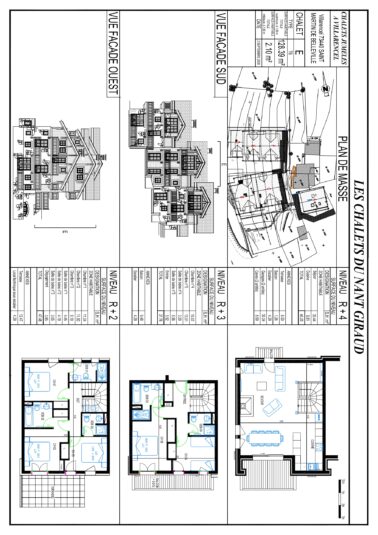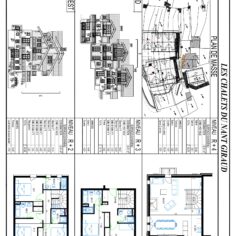In the new residence “Les Chalets du Nant Giraud I” – Quartier de Villarencel in Saint Martin de Belleville, new 6-room chalet of almost 130 m², comprising 5 bedrooms with 5 en suite bathrooms.
Large living room/kitchen on the entire upper level of over 45 m², with a fireplace and magnificent unobstructed views of the surrounding mountains and the Encombres valley.
On 3 levels, this family chalet comprises:
R+2: 3 bedrooms, each with en-suite bathroom. 2 of these have direct access to the terrace
R+3: 1 master bedroom with en-suite bathroom + shower, a dormitory bedroom with en-suite shower and access to the balcony.
R+4: living room, dining room, fully-equipped open-plan kitchen and outdoor terrace.
Sold with 2 private covered parking spaces (30 m²) and 2 cellars (8 m²) with shoe dryer and ski rack.
Individual electric underfloor heating.
Top-of-the-range services with personalized choices for: floor and wall coverings, fireplace and kitchen type, as well as a wide range of fixtures and fittings.
The residence also boasts a games room, and the possibility of using the fitness and games rooms in the first section of the residence.
