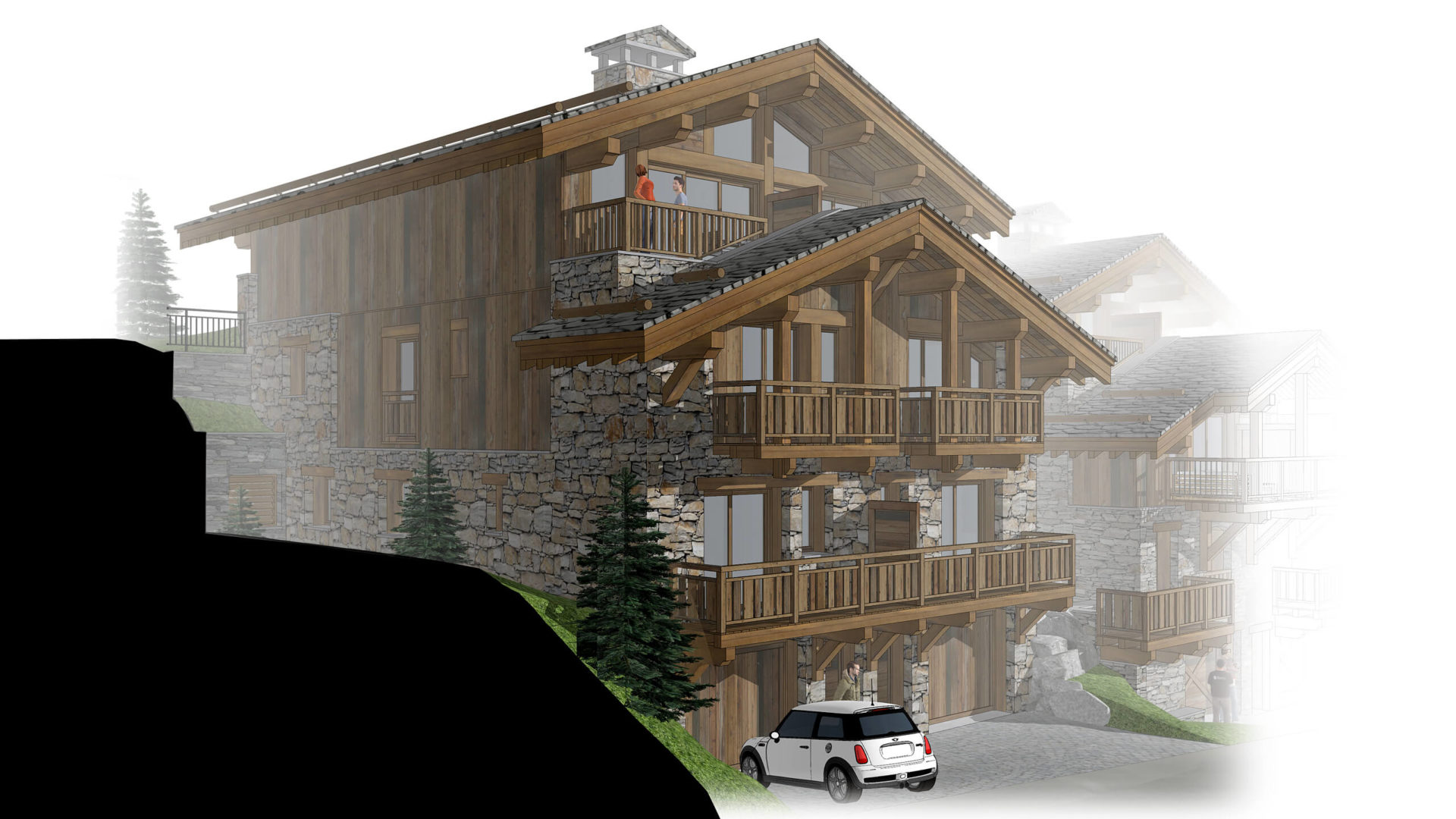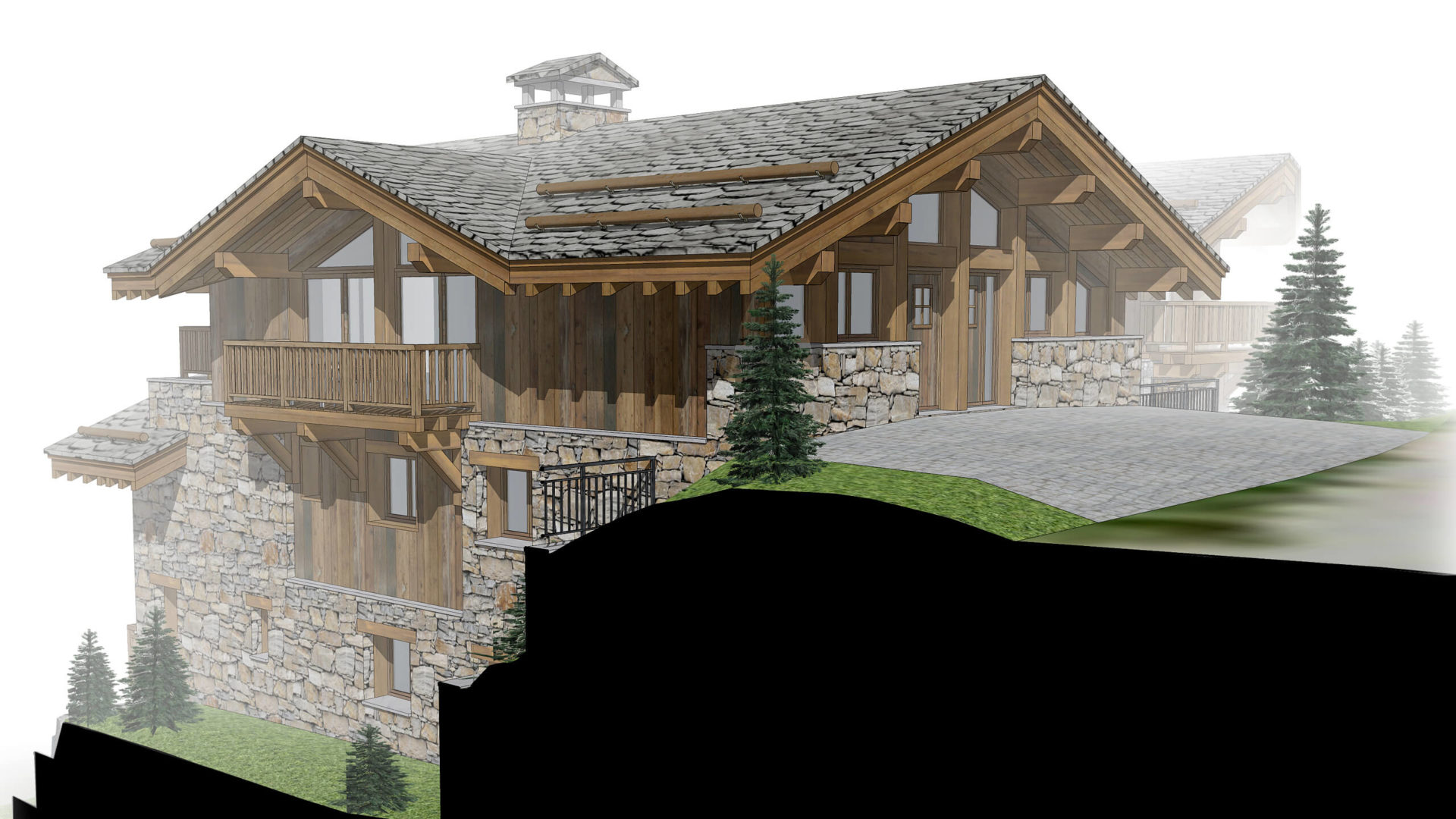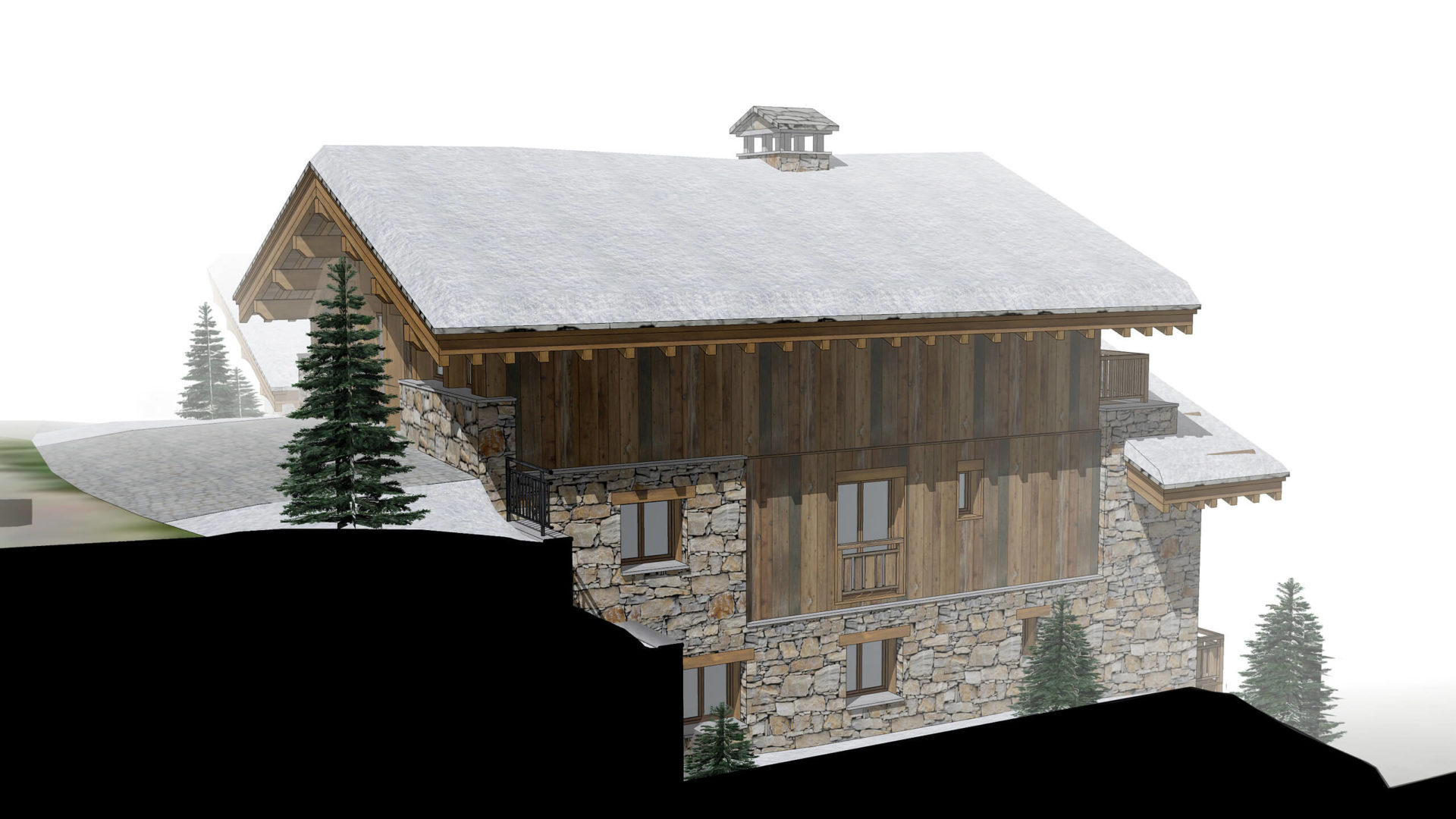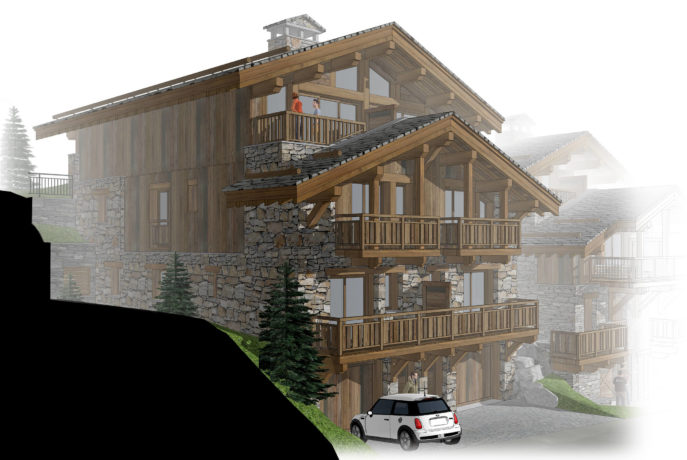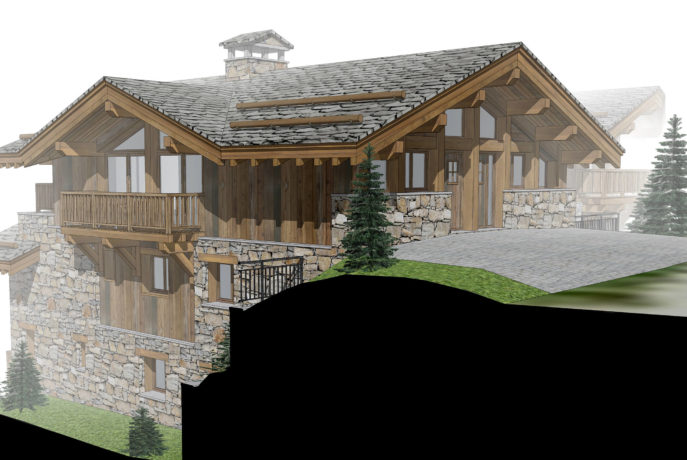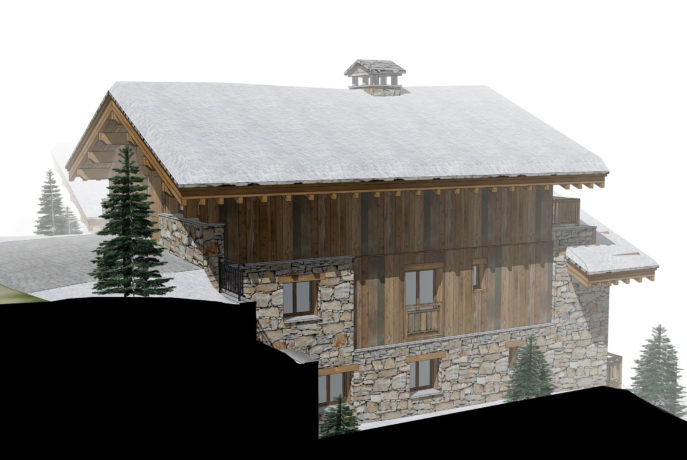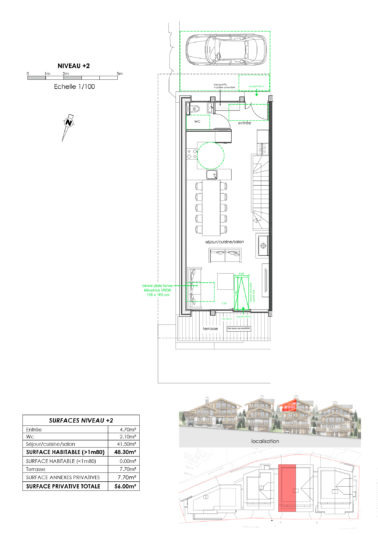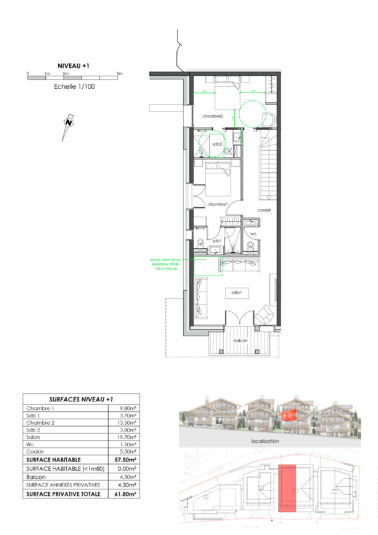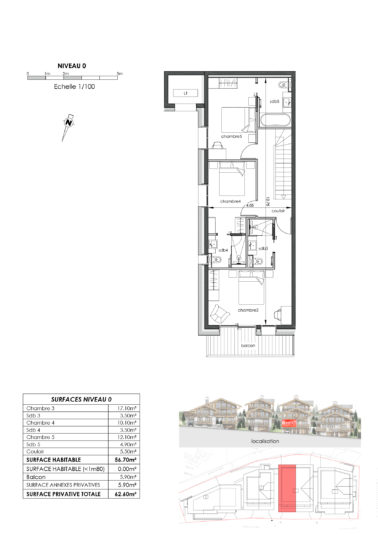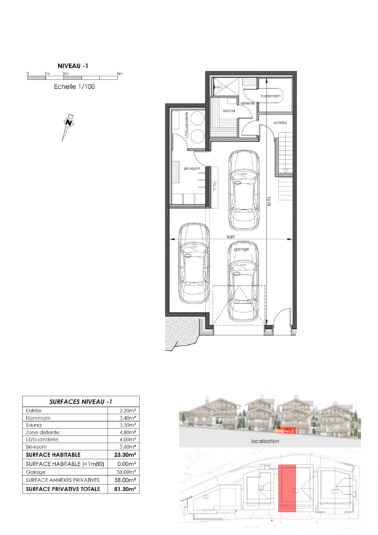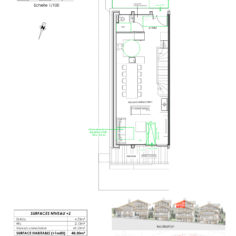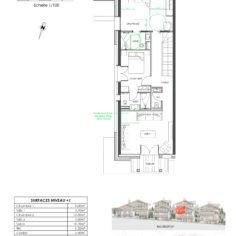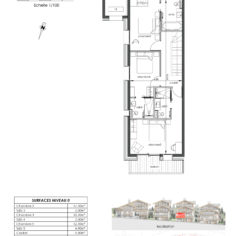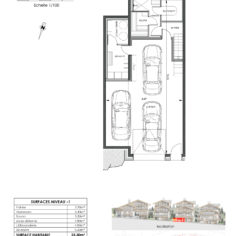This split chalet offering almost 186m² of living space is located a stone’s throw away from the slopes leading to the world’s largest skiing area, the Three Valleys.
Nestled in the heart of the quaint, charming village of Saint Martin de Belleville, this dwelling is situated in the ideal location for mountain stays, in both winter and summer.
Spanning four floors, the living areas have been specially designed and laid out for optimal comfort and modularity.
This chalet can accommodate 10 to 12 persons, and adheres to all current standards in terms of the selection of high-end materials that remain true to the spirit of mountain architecture.
In order to benefit from a personalised consultation, do not hesitate to contact us for any additional information.
DESCRIPTION OF THE FLOORS:
Second floor: An entrance through the secondary entry area opens onto an open-plan kitchen with a bar / a toilet and a dining room. The high ceilings and French doors leading onto the balcony accentuate the effect of light and space. The compact sitting area with a fireplace has four large floor-to-ceiling windows for the perfect framing of the outside view.
First floor: this floor offers a second 20m² living room / playroom opening onto a balcony that can also be transformed into a sixth bedroom. It leads onto two en-suite bedrooms each with a dressing room.
Ground floor: this floor includes three en-suite bedrooms with a toilet. One of the bedrooms has two sliding glass doors leading onto a balcony.
Basement: the main entrance leads to a ski room and a spacious garage of over 58m² with the option to configure a relaxation area with a sauna, a steam room and a shower.
