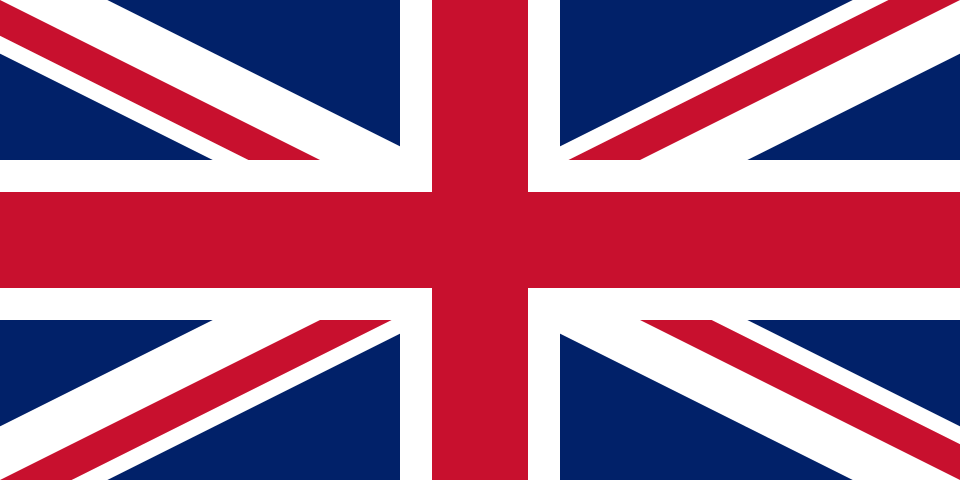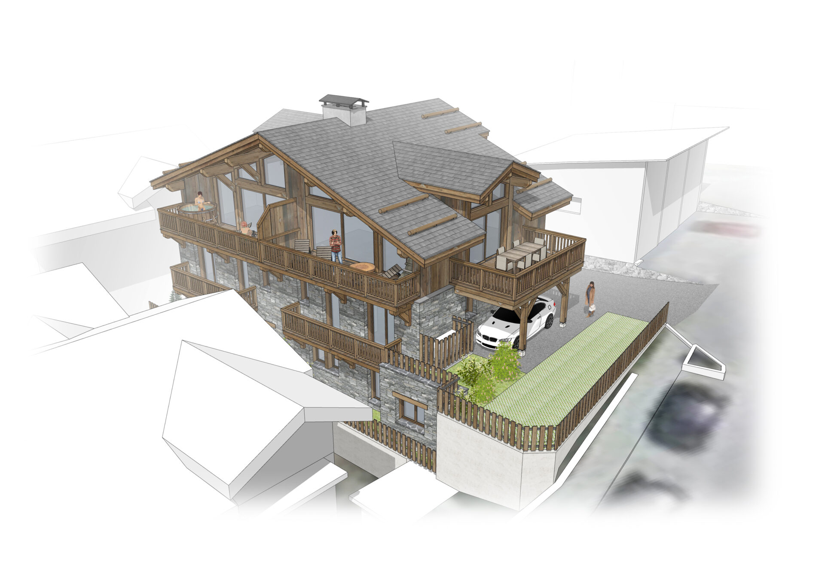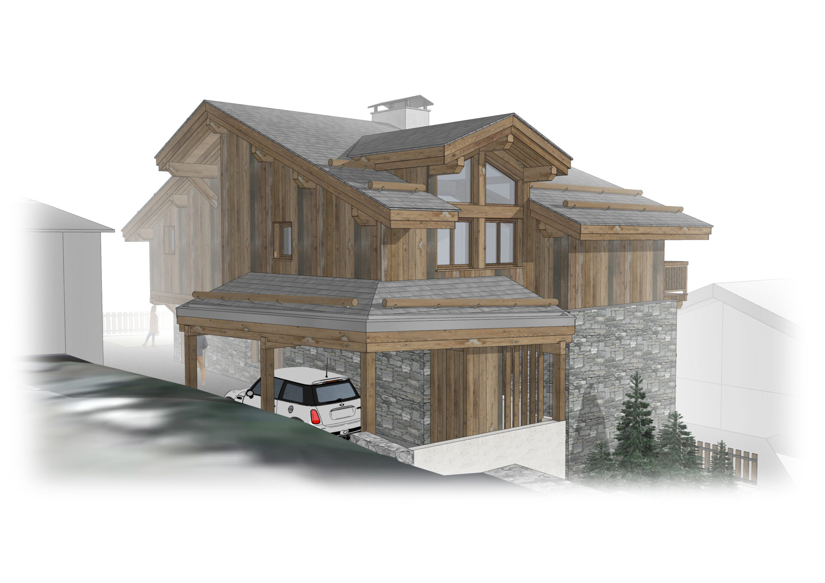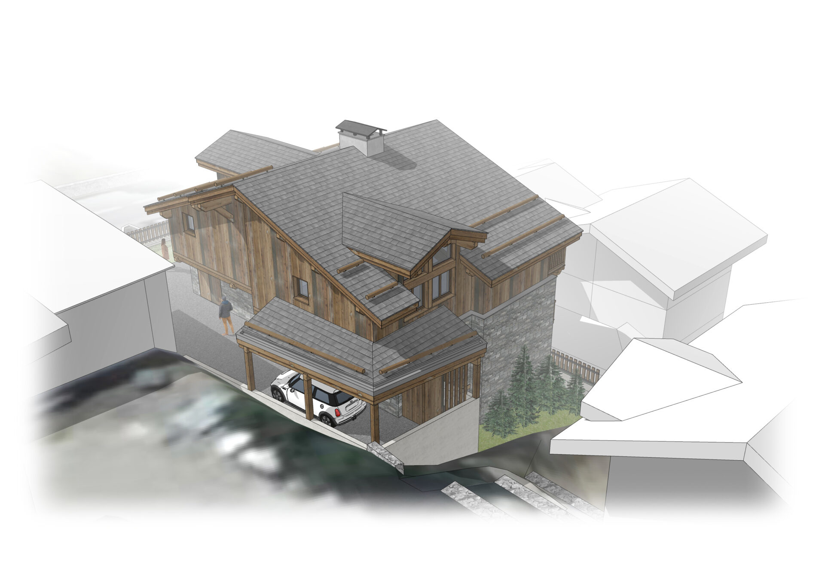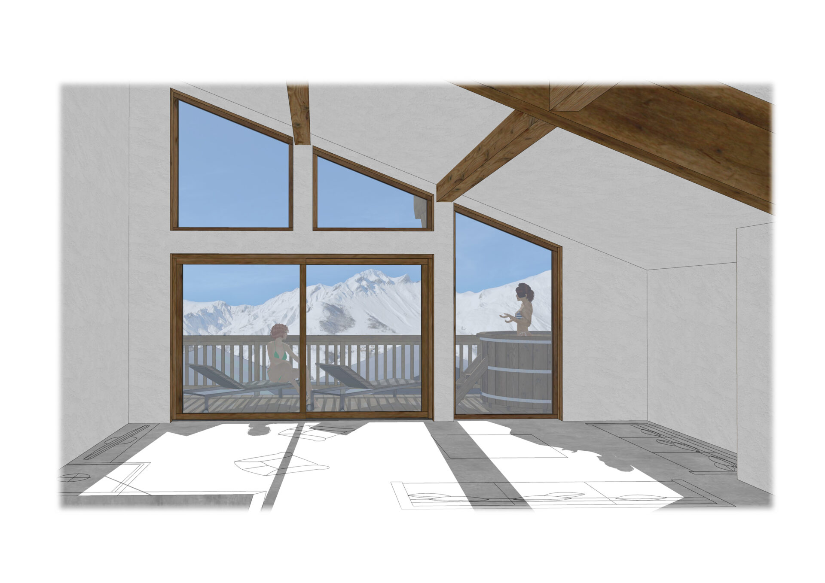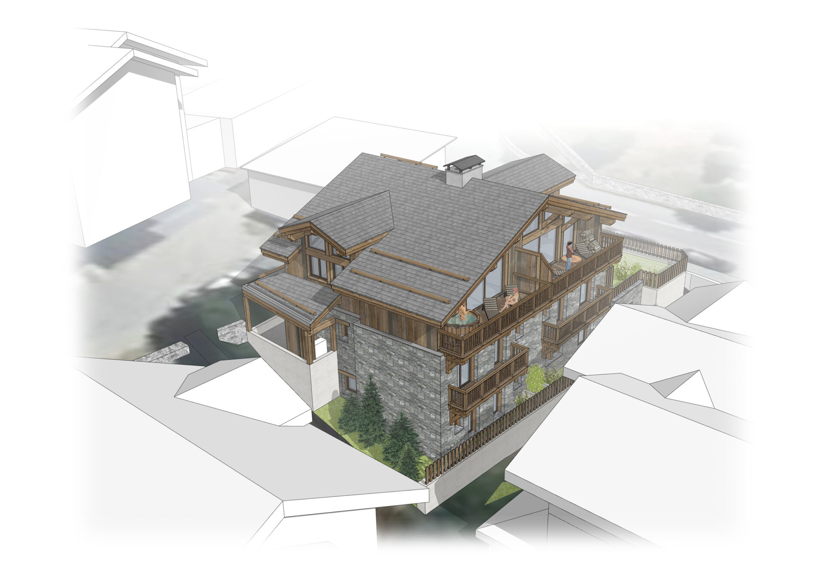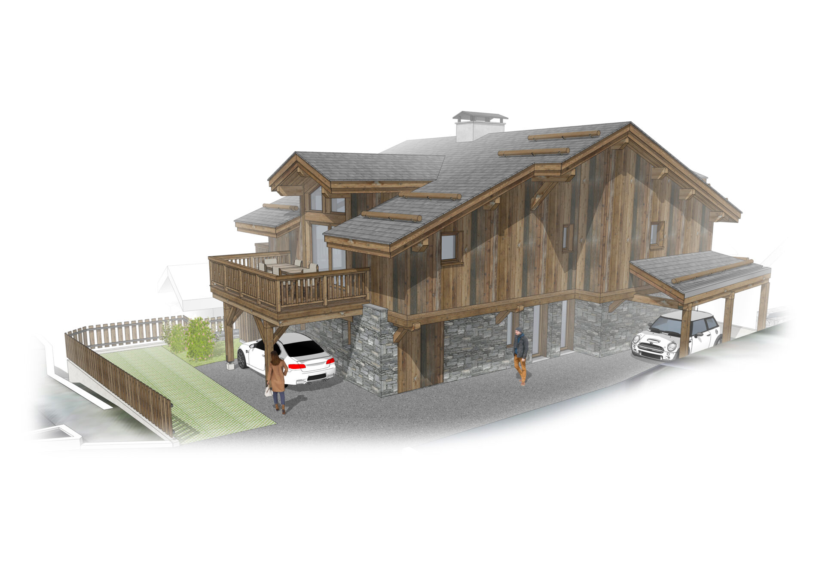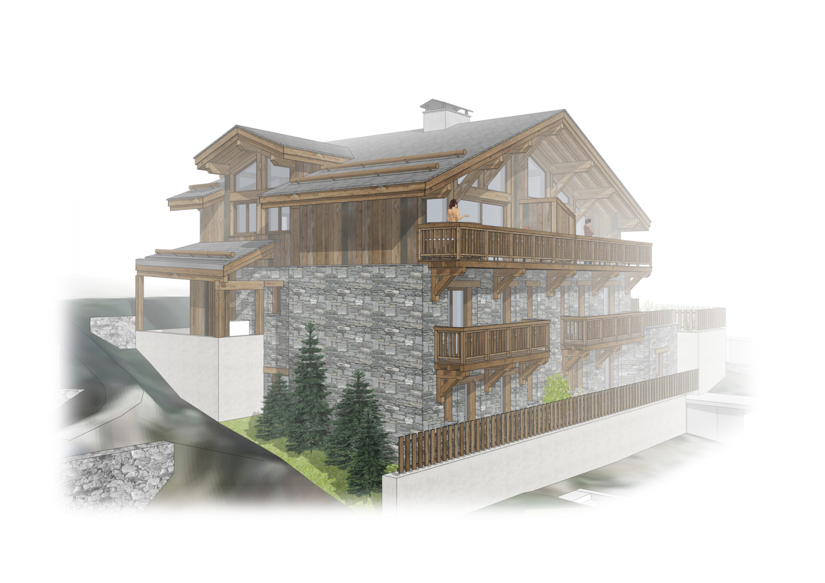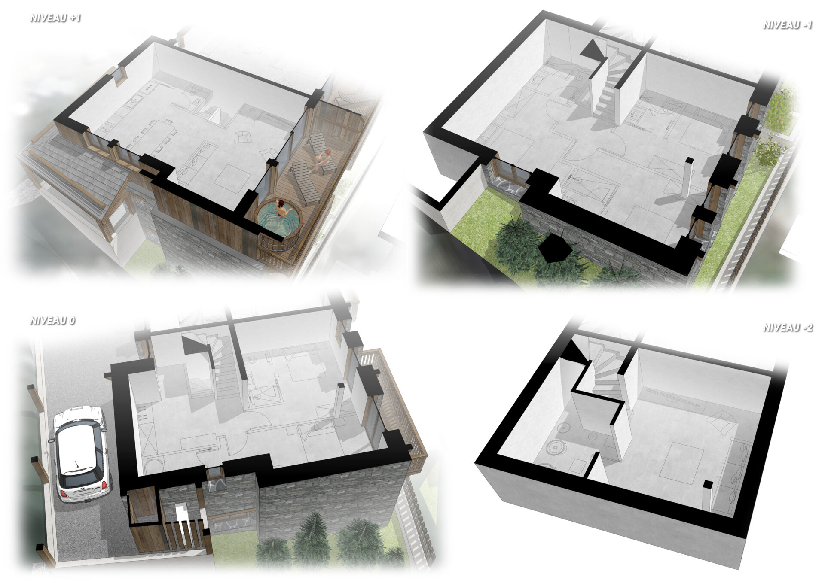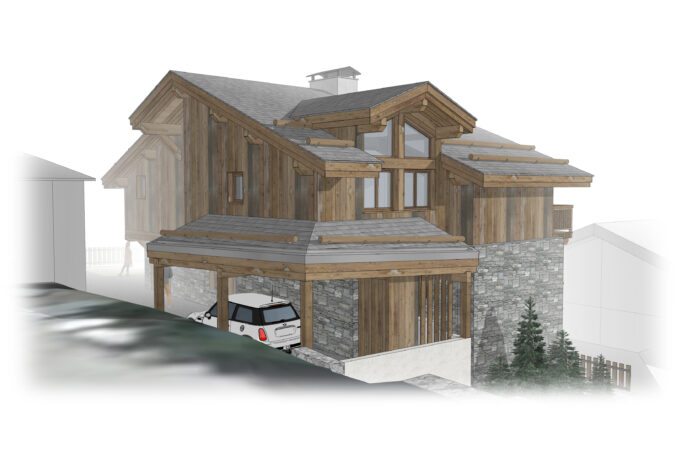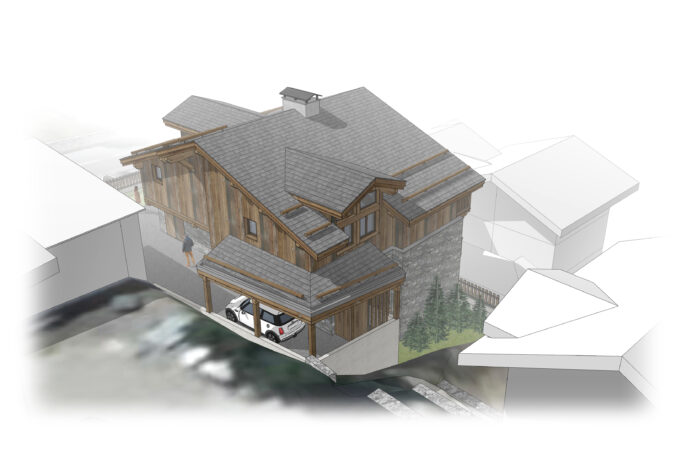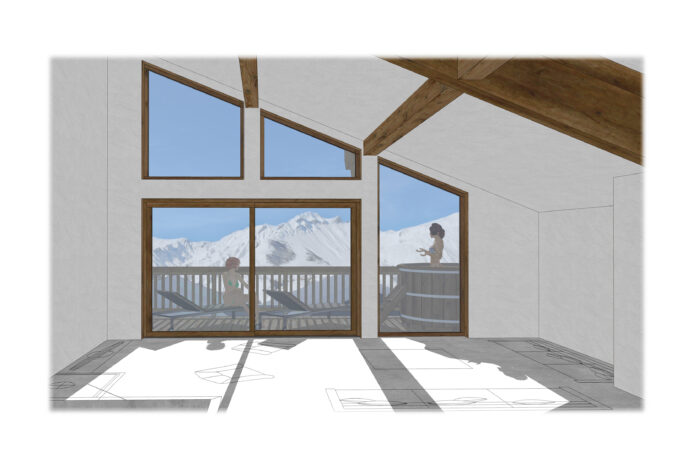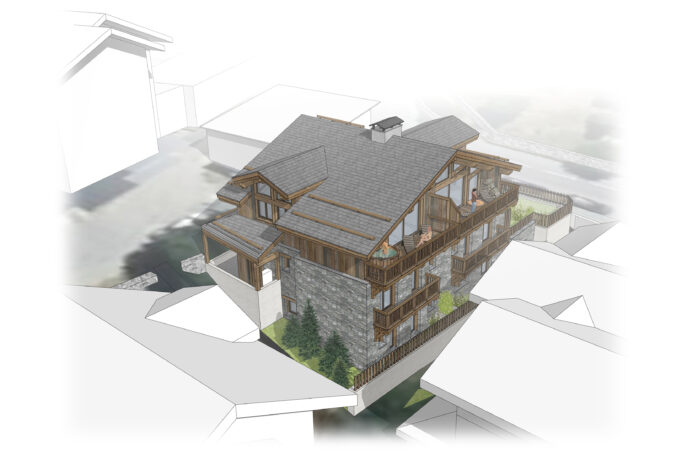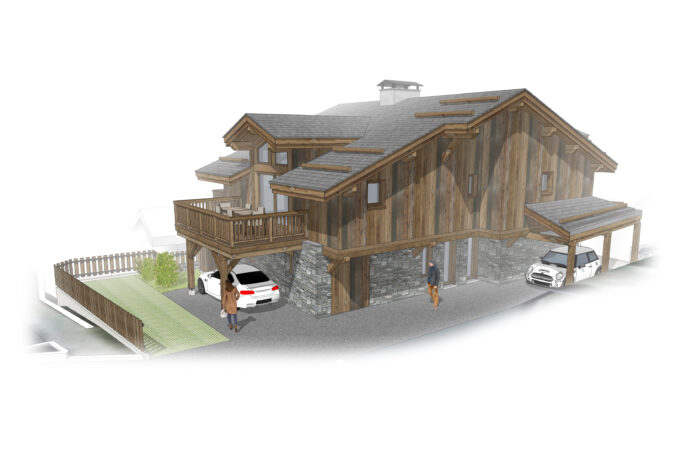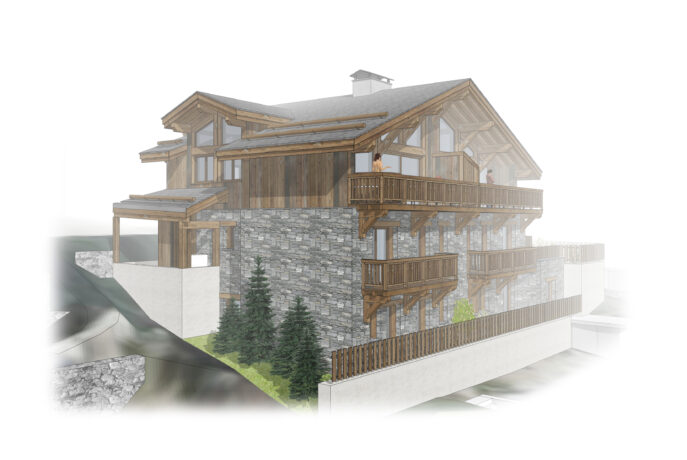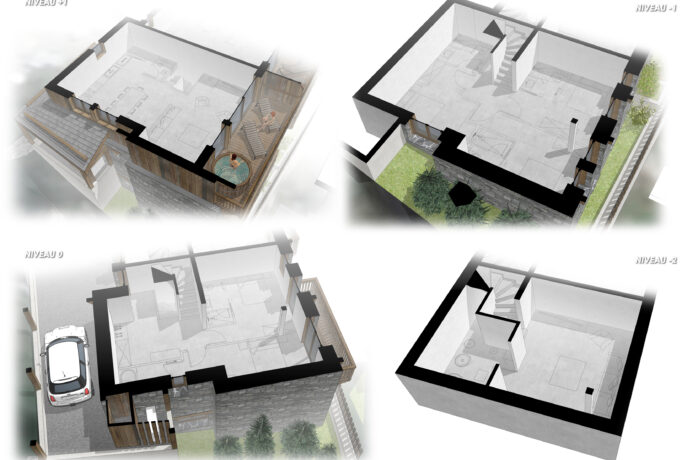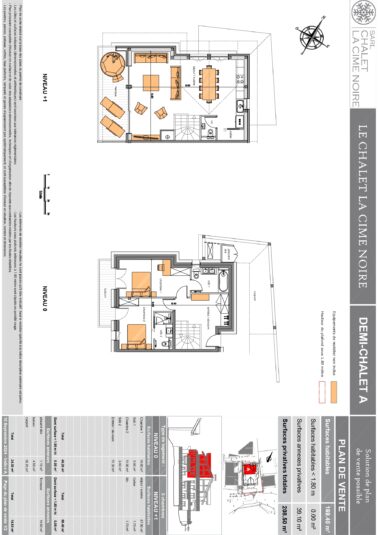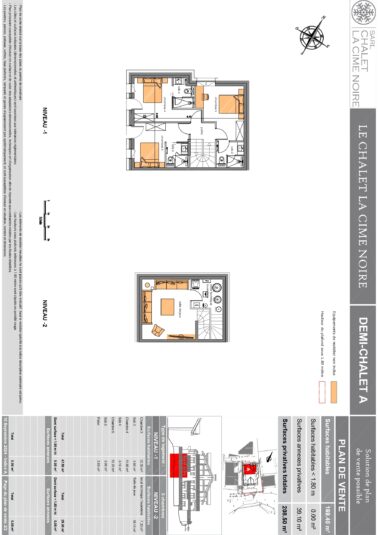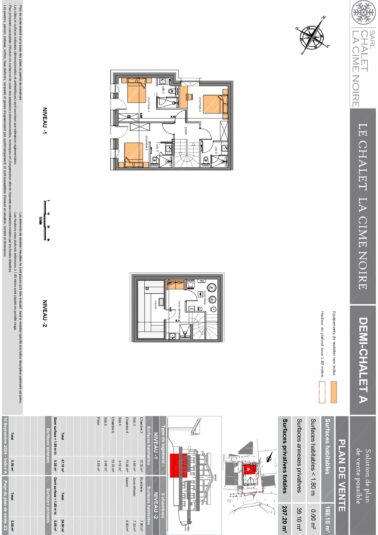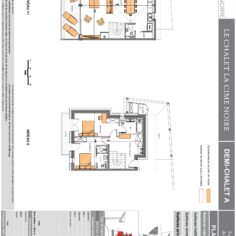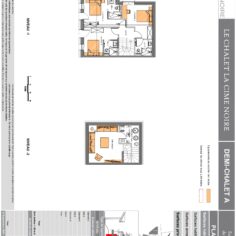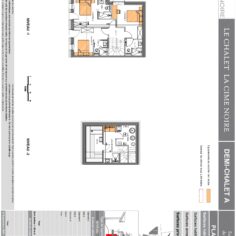This half-chalet with 170 m² of living space can accommodate 6 to 12 people and is located right in the center of Saint Martin de Belleville, a resort village in the 3 Valleys. It boasts unobstructed views of the surrounding peaks.
This property is an exceptional opportunity to acquire a home that gives you access to the world’s largest ski area, just a few minutes’ walk from the slopes.
Its local architecture, enhanced by authentic, traditional materials such as a combination of stone, old wood and slate, combined with the expertise of local craftsmen, allows for a state-of-the-art construction that respects the village’s picturesque setting.
Its 4-level layout offers a vast living space under the roof, including a fully-equipped kitchen, storeroom, separate toilet, dining room and living room with fireplace.
The 5 en suite bedrooms complete the chalet’s layout, as does a games room.
With this chalet, you’ll enjoy all the advantages of living in the mountains… Private spaces give everyone the chance to live in complete privacy, while the living areas encourage sharing and conviviality for memorable vacations with family and friends. This chalet also offers superior services, where a warm, contemporary atmosphere, comfort and authenticity come together…
Don’t hesitate to contact us for a personalized study.
DESCRIPTION OF LEVELS ACCORDING TO SALES PLANS :
Level + 1: the second floor is located under the attic. The main attraction is the light and openness to the outside panorama: the large south-facing windows guarantee constant sunlight. This vast space features a fully-equipped kitchen, a pantry, a dining room and a cathedral living room opening onto a large terrace that could accommodate a Nordic spa. A fireplace enhances the warm atmosphere. A guest toilet is also planned. The layout of this level ends with a staircase leading to the lower levels.
Level 0: the main entrance takes the form of a ski room with its own closet and boot-drying area. The master bedroom features a bathroom with bathtub, toilet and double vanity unit, and has bay windows opening onto a wrap-around balcony. The second bedroom, also equipped with a shower room with toilet and vanity unit, also has access via a bay window to the balcony.
Level -1: all three bedrooms are spacious, with fitted closets and the possibility of an office area. All three bedrooms will be equipped with a shower, private toilet and vanity unit.
Level – 2: a playroom and a utility room with laundry facilities are located on the underground level. More than 16 m2 of play space provide a warm, recreational environment for after-ski activities.

