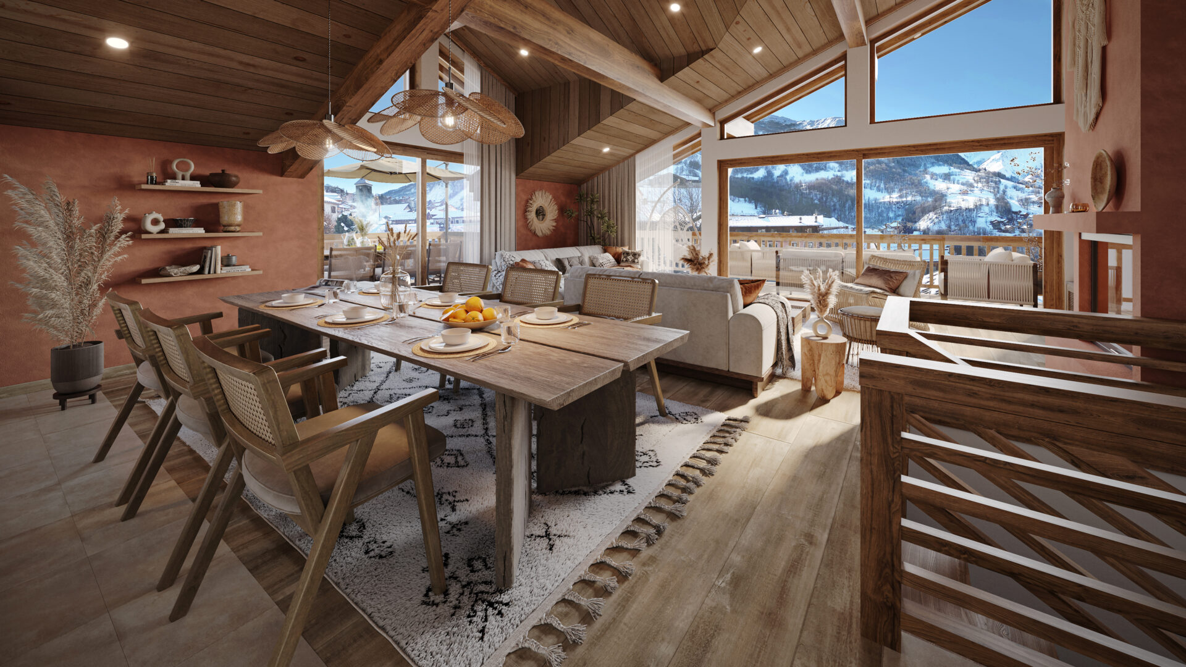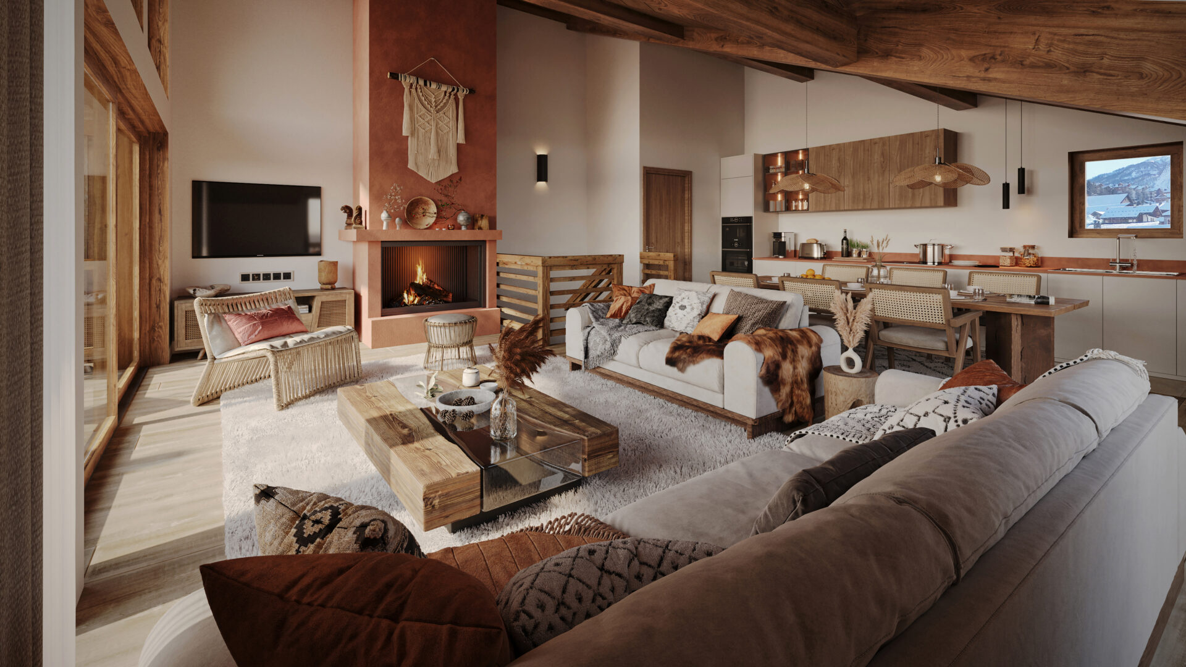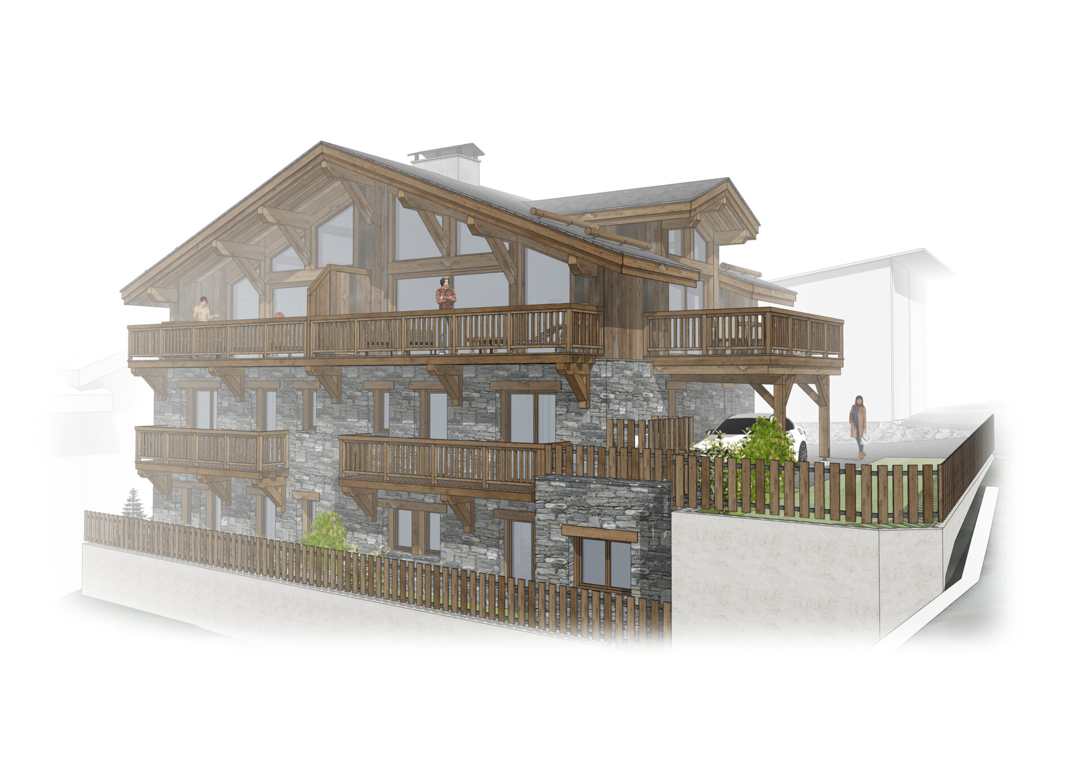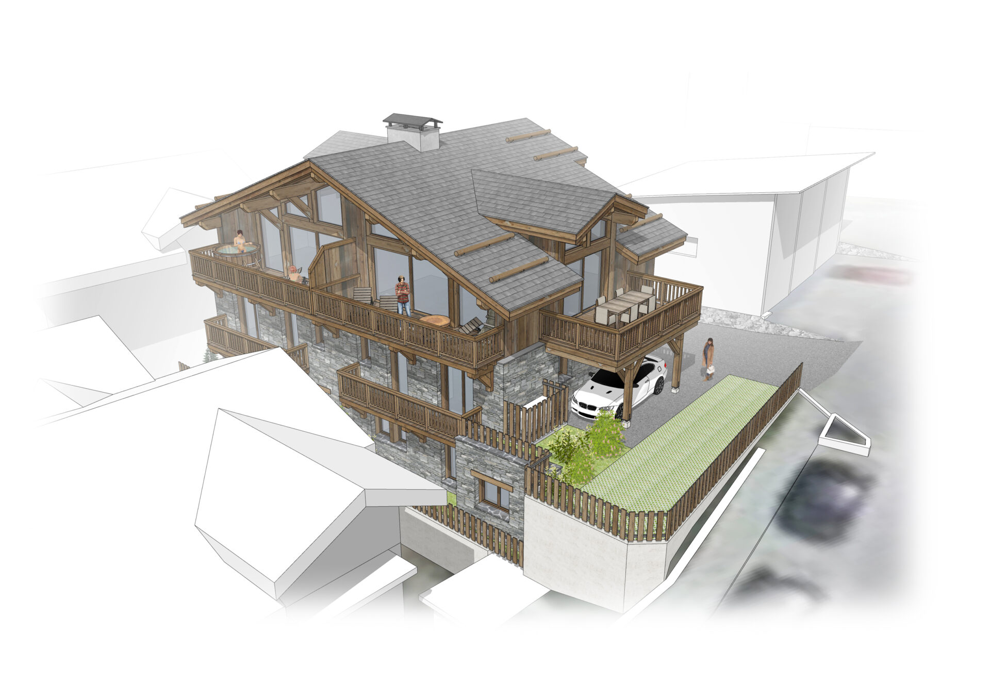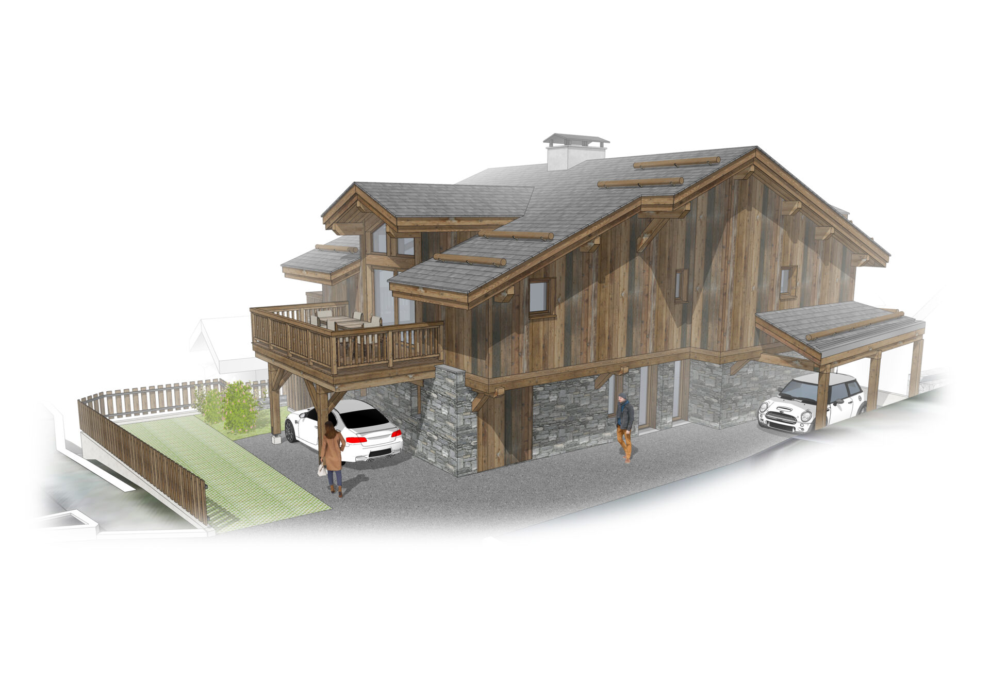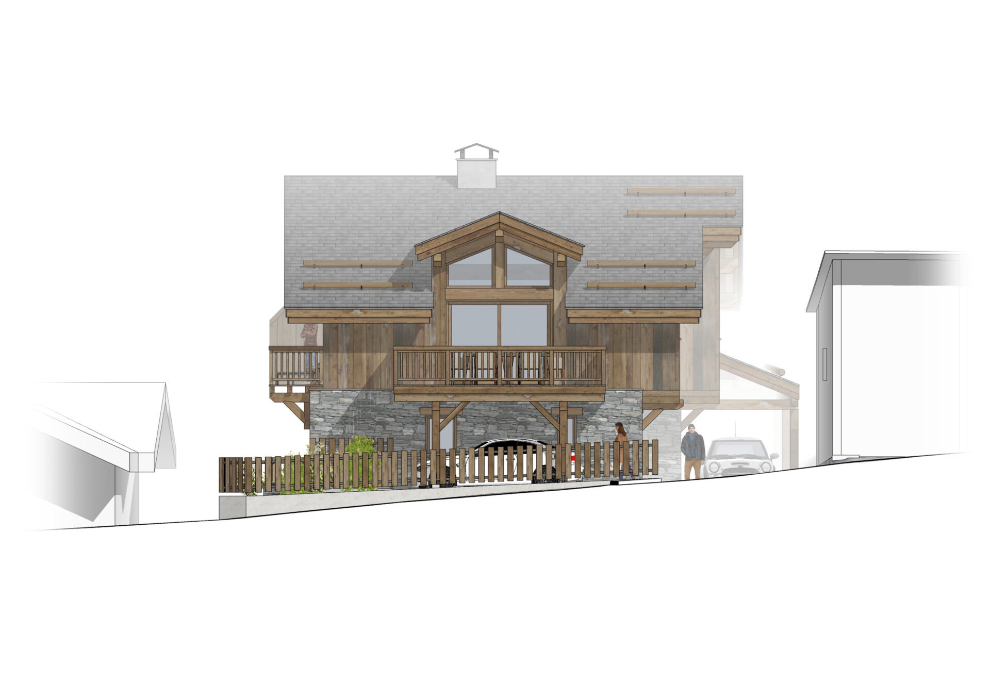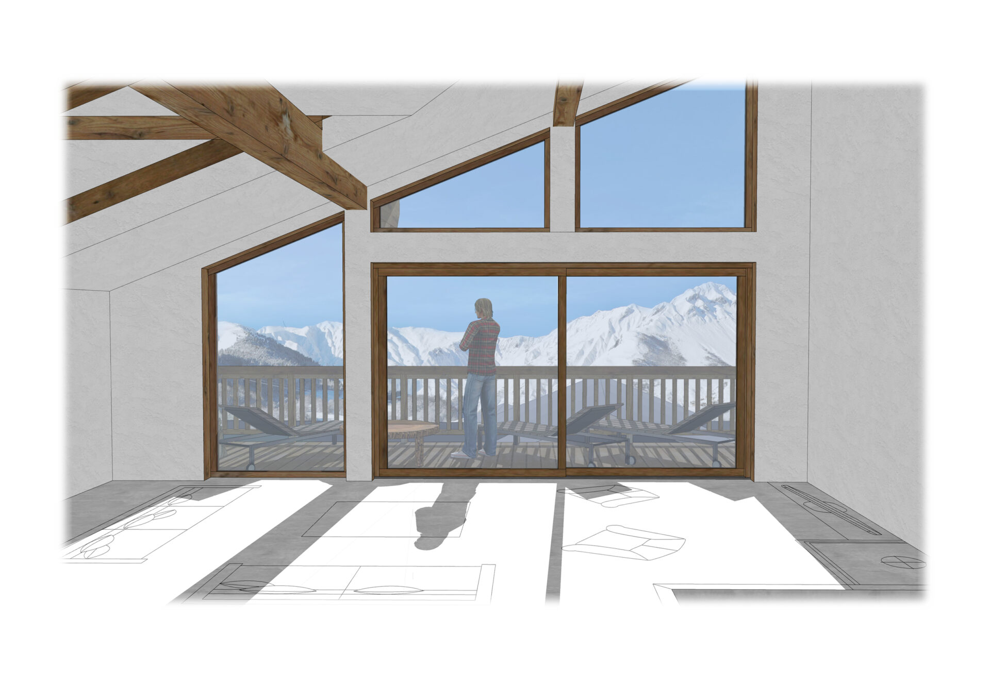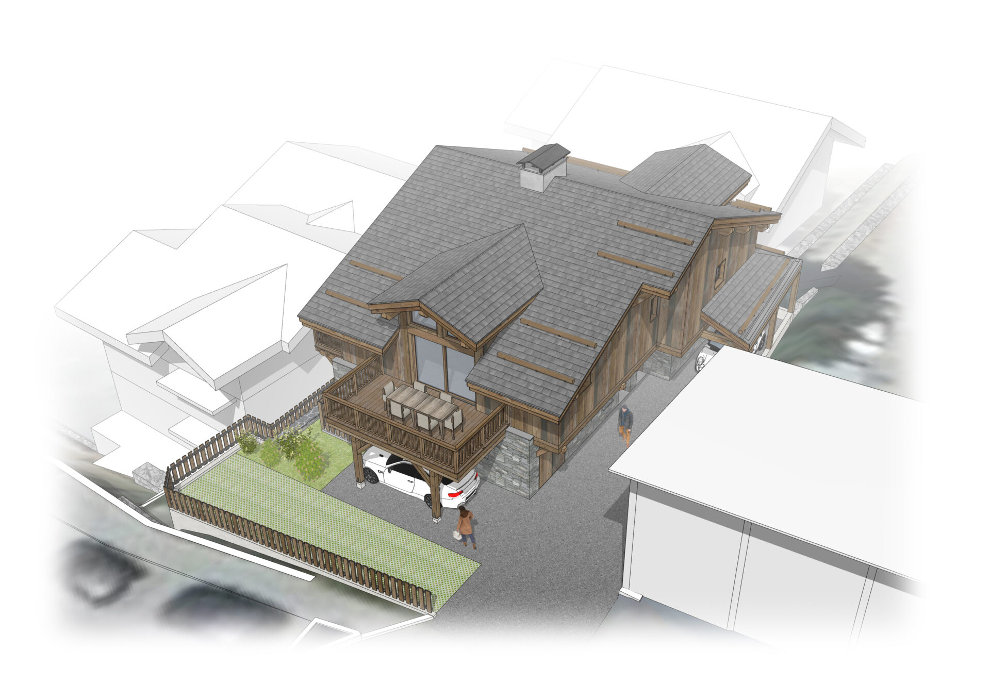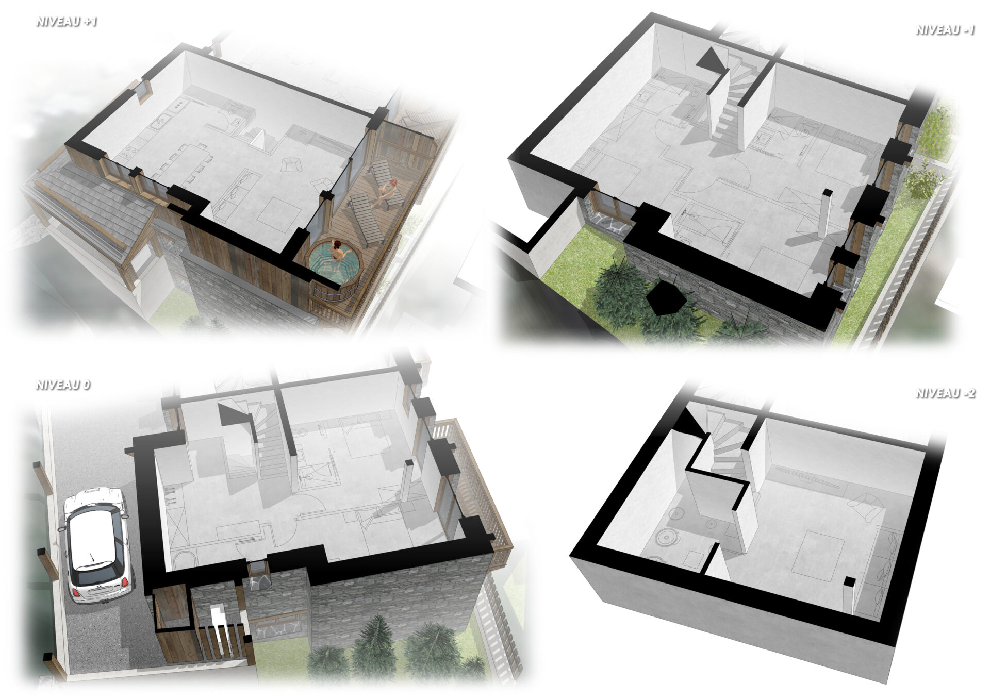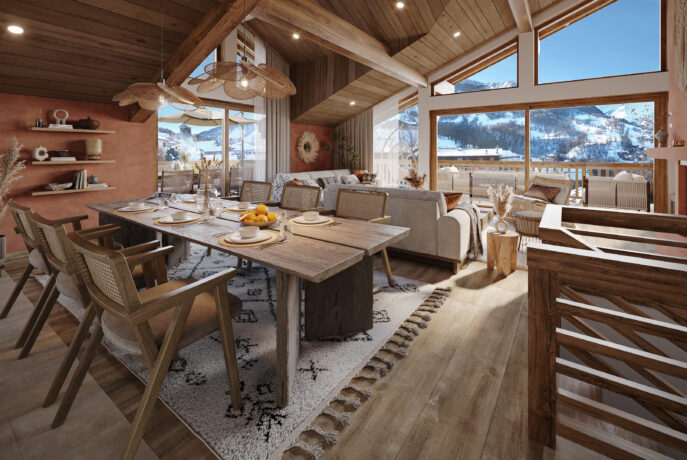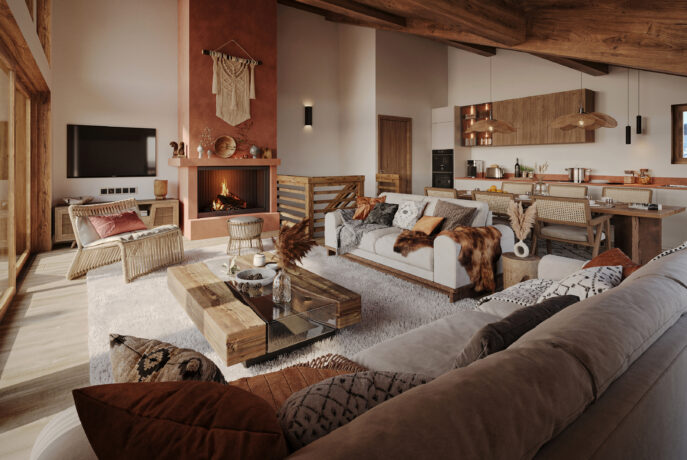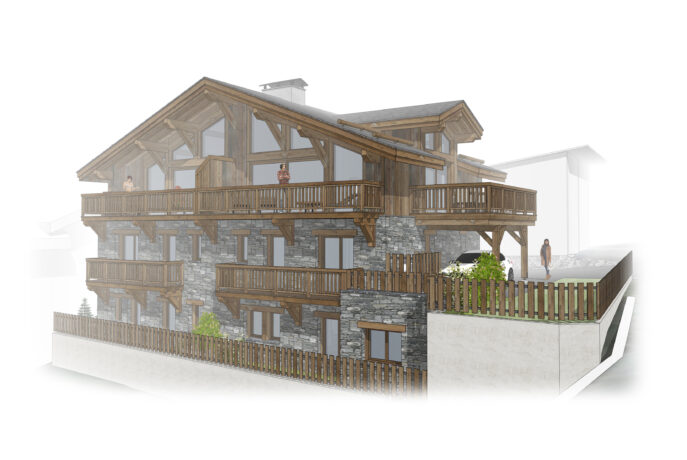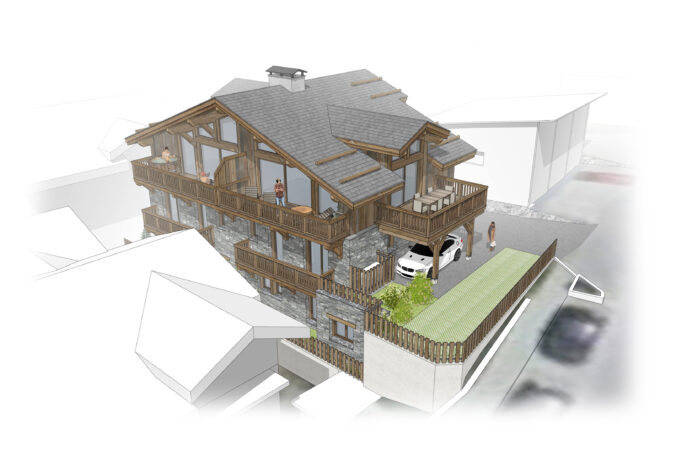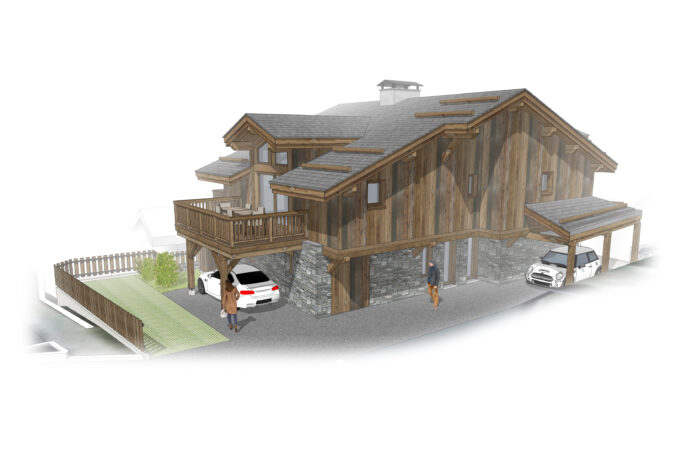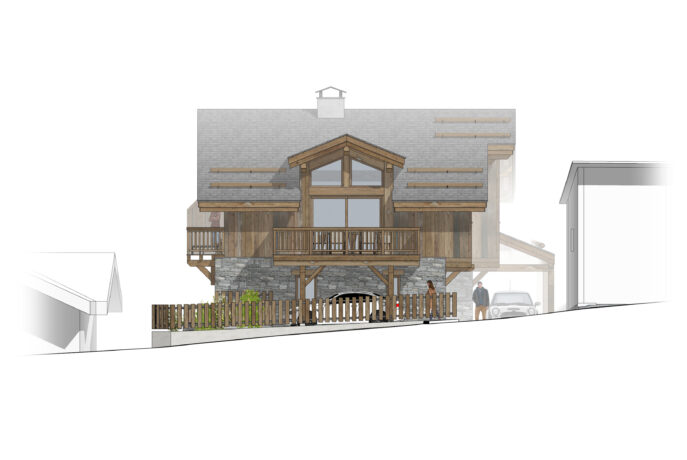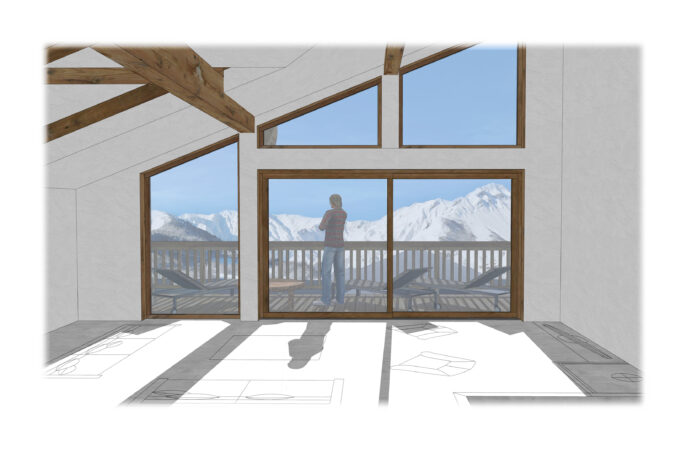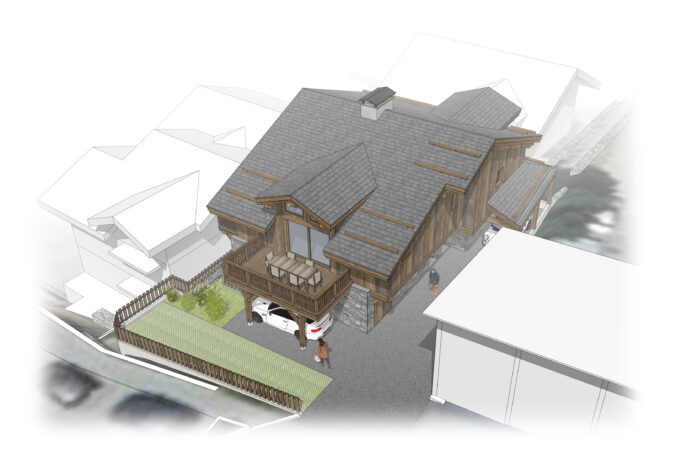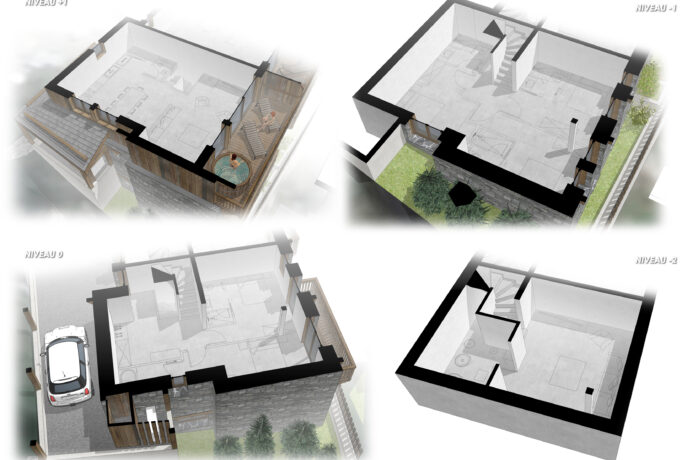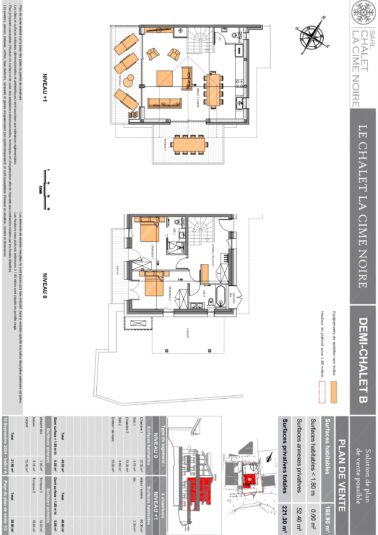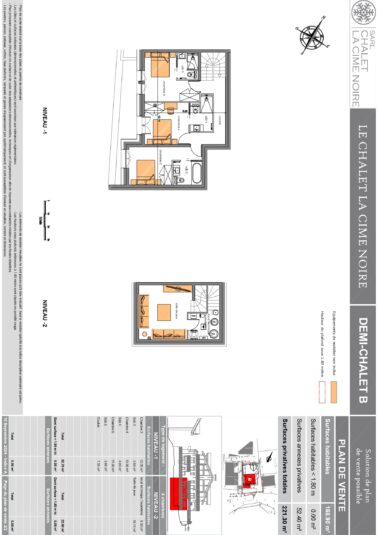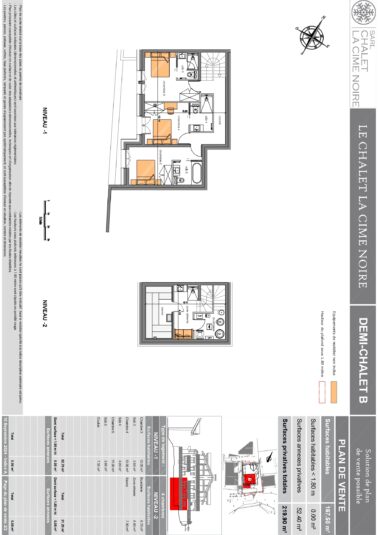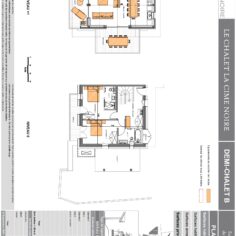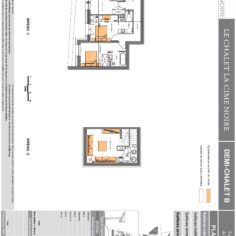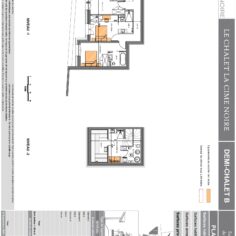This half chalet with 170 m² of living space is located just a few minutes’ walk from the historic center of Saint Martin de Belleville and its slopes linking the world’s largest ski area, the 3 Valleys.
The property boasts an exceptional location, with unobstructed, sunny views facing south-east and south-west, ensuring plenty of natural light throughout the day. The generously glazed facades express a contemporary architectural vision of mountain chalets.
The main feature is a spacious, luminous living room with a timber-framed sitting area, creating a warm atmosphere by the fireplace, with the surrounding mountains as a backdrop.
Enhanced by noble materials such as stone masonry, old wood cladding and a slate roof, this chalet can accommodate up to 12 people and is in keeping with typical mountain architecture.
The quality of the construction, the top-of-the-range interior finishes and the modularity of the interior layouts make this an exceptional property to acquire without delay. Contact us for a personalized study.
DESCRIPTION OF LEVELS ACCORDING TO SALES PLANS :
Level + 1: attic level. Above all, it’s the brightness and openness to the outside panorama that dazzle: the large bay windows and the south-facing Jacobean window ensure permanent sunlight. This wide-open space allows great freedom of decorative expression and includes a fully equipped kitchen, a dining room and a cathedral lounge opening onto two large terraces. A fireplace completes the warm ambience. A guest toilet is also provided. A staircase leading to the lower levels completes the layout of this level.
Level 0: the main entrance is laid out like a ski room, with its own closet and space for shoe dryers. Comprising a master bedroom with en-suite bathroom equipped with bathtub, toilet and double vanity unit, this room benefits from bay windows opening onto a wrap-around balcony. The second bedroom, with its own shower room, toilet and vanity unit, also has access to the balcony via a bay window.
Level -1: 3 en suite bedrooms make up this level. These spacious rooms feature built-in closets and, in some cases, a study area. All three are equipped with a shower, private toilet and vanity unit, and will also feature a dressing room with shelving and hanging space.
Level – 2: underground level housing a games room and the technical room, including a laundry room. The 16 m² playroom creates a friendly, recreational area for after-ski activities.
Other configurations are possible: the playroom can be transformed into a dormitory room, a wellness area with sauna and/or hammam, a fitness area or even a cinema!
