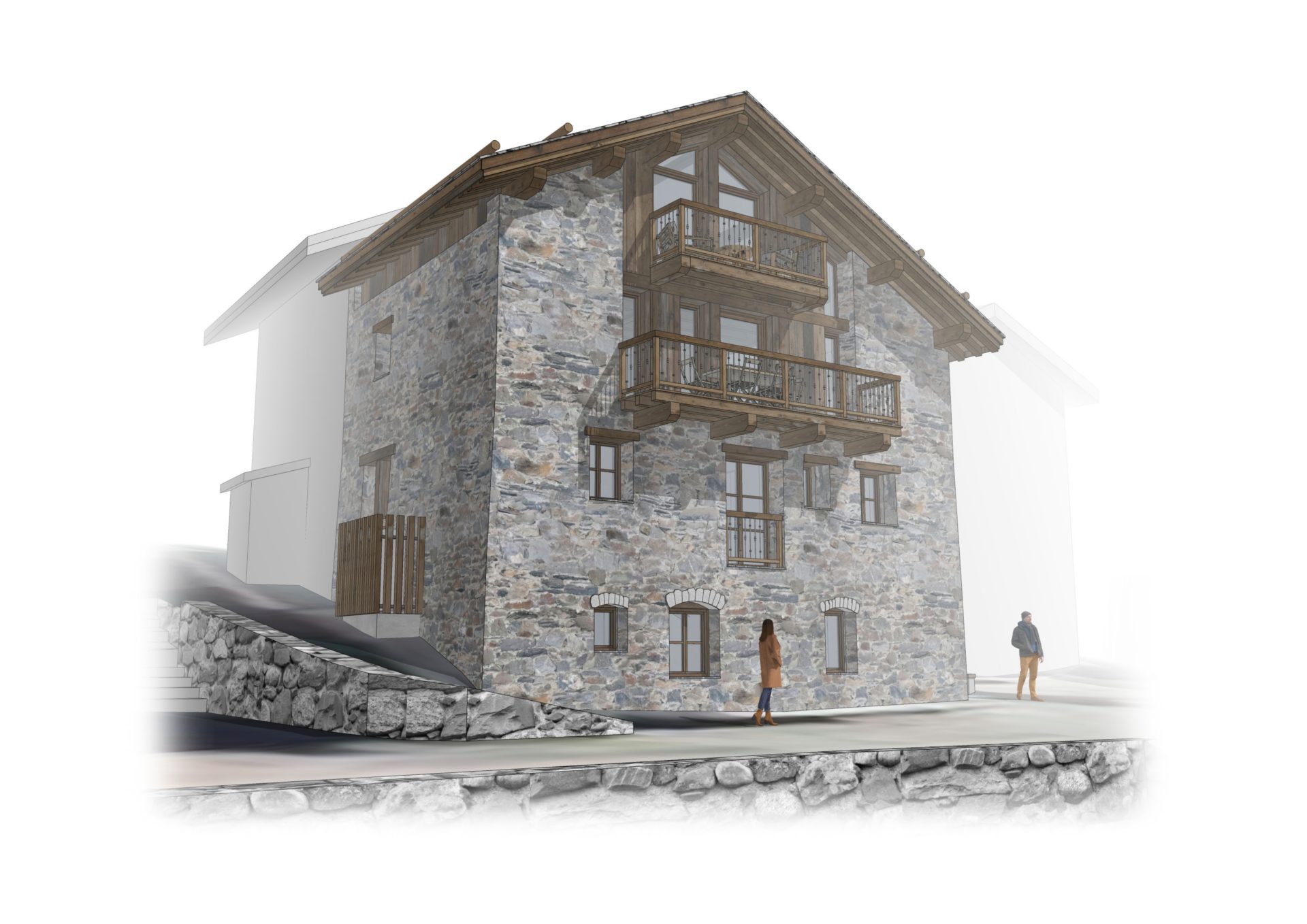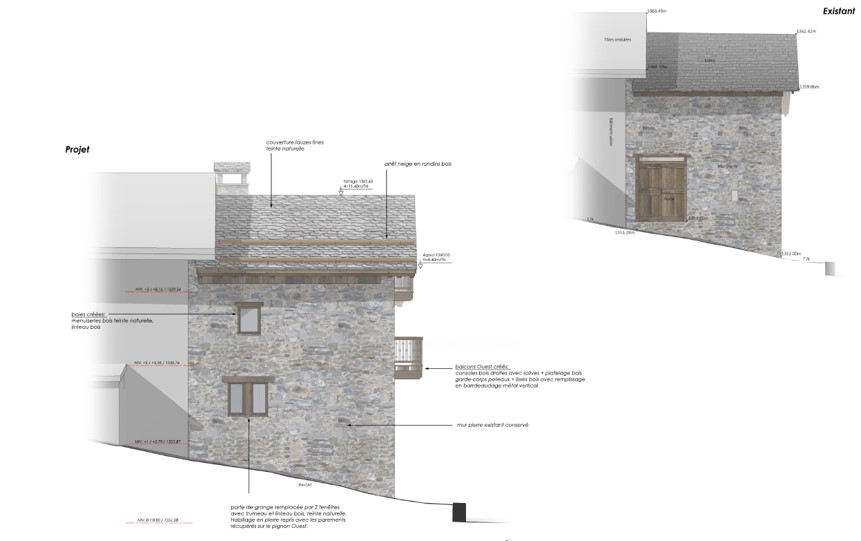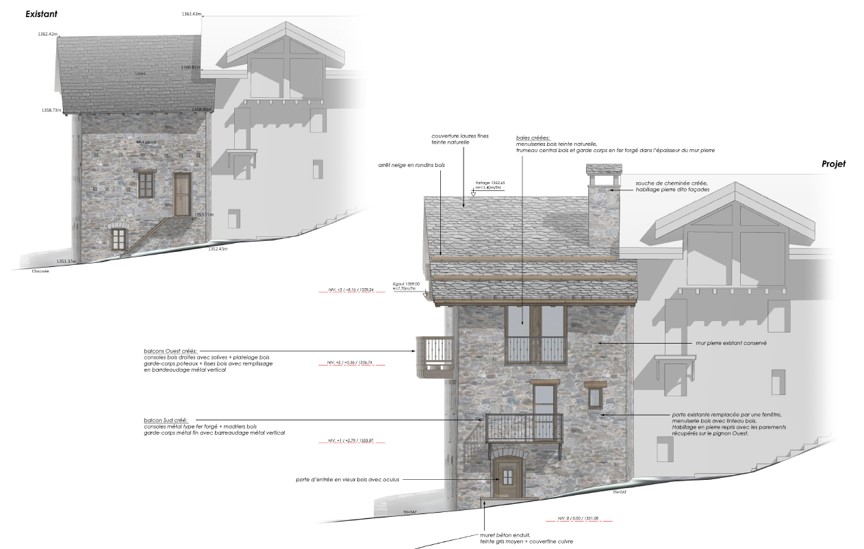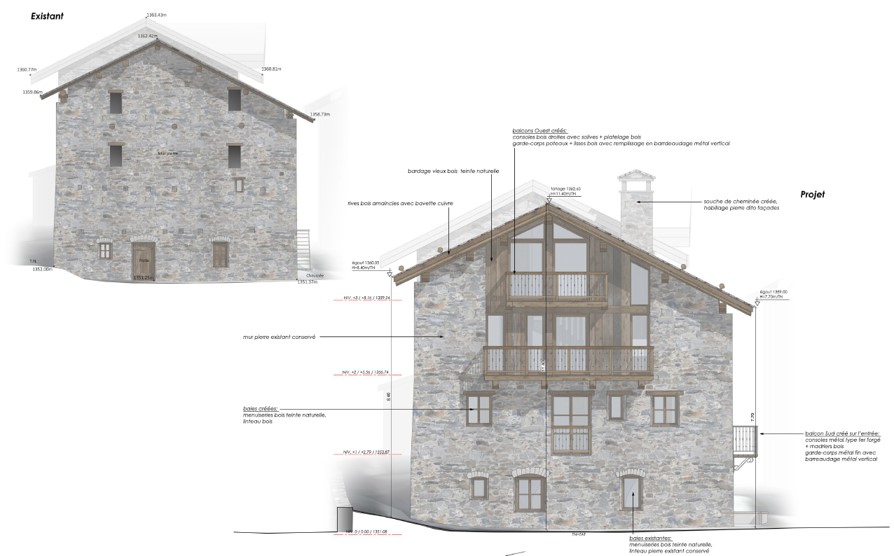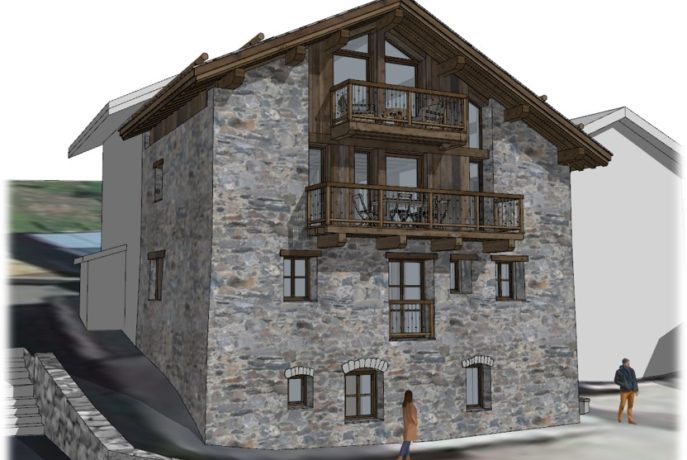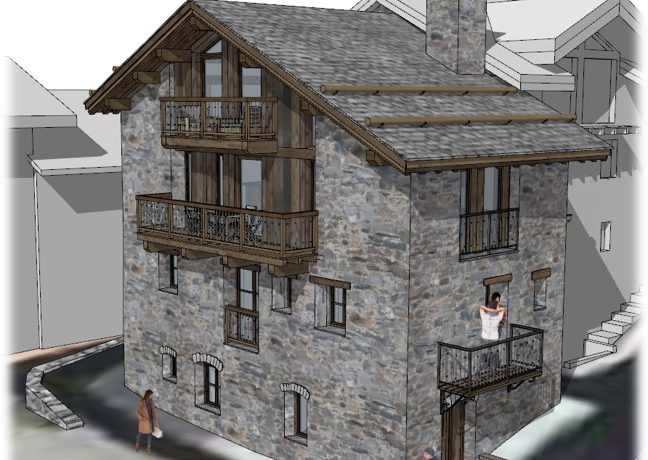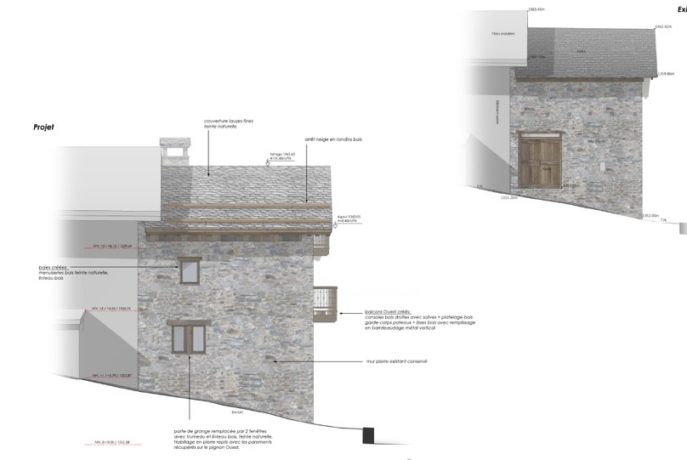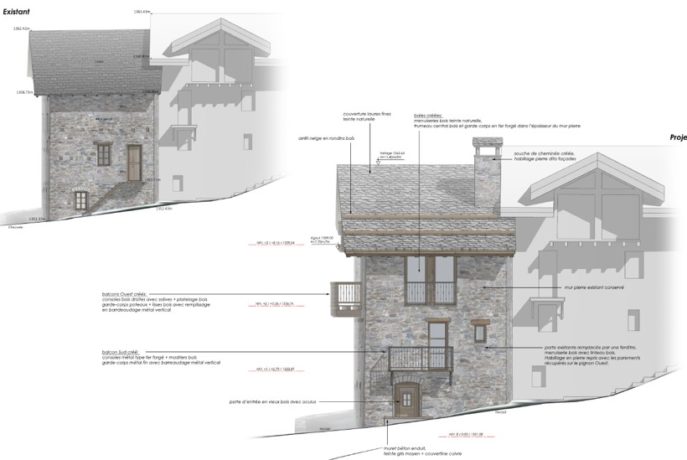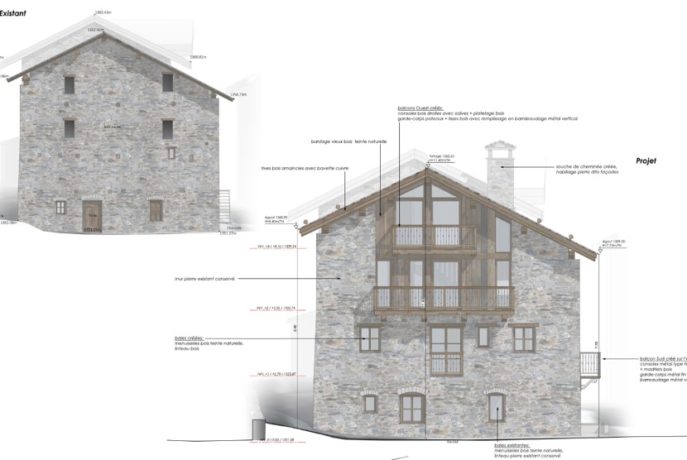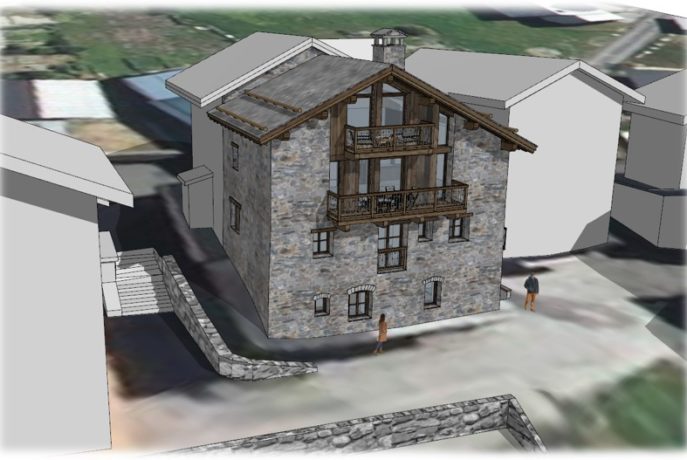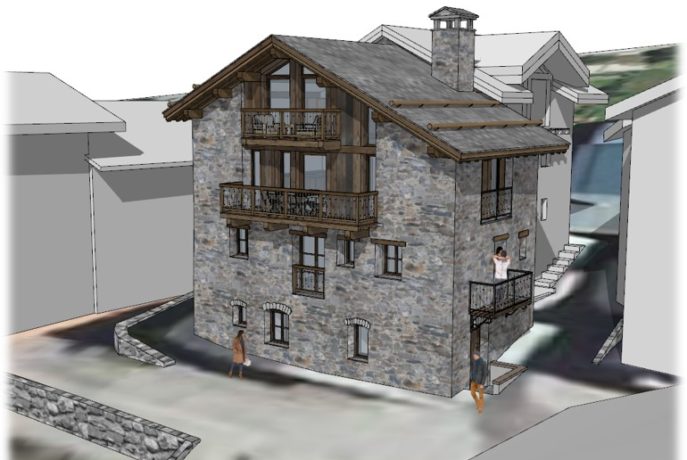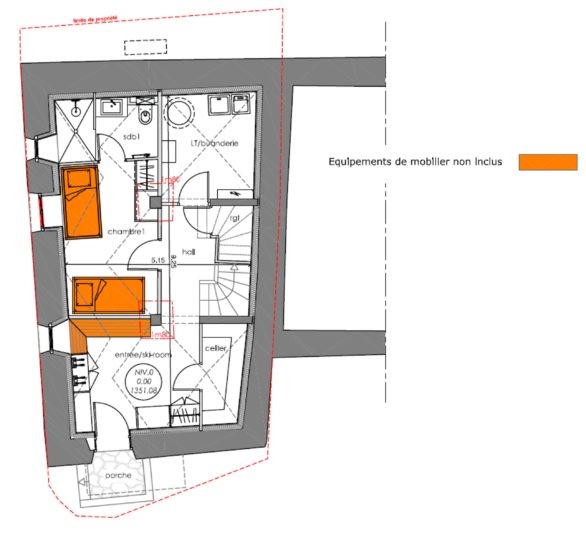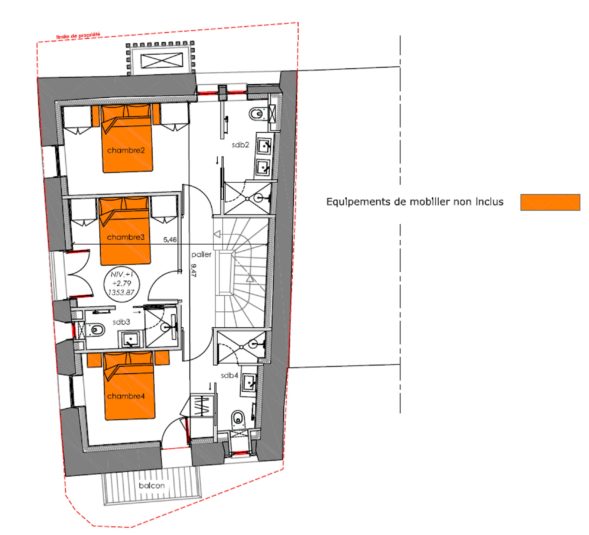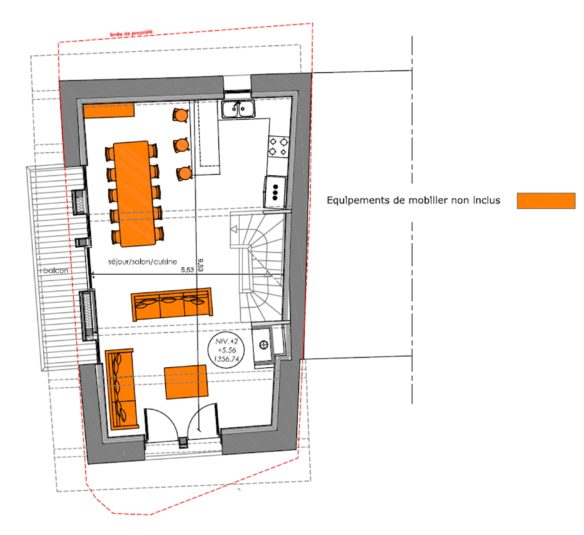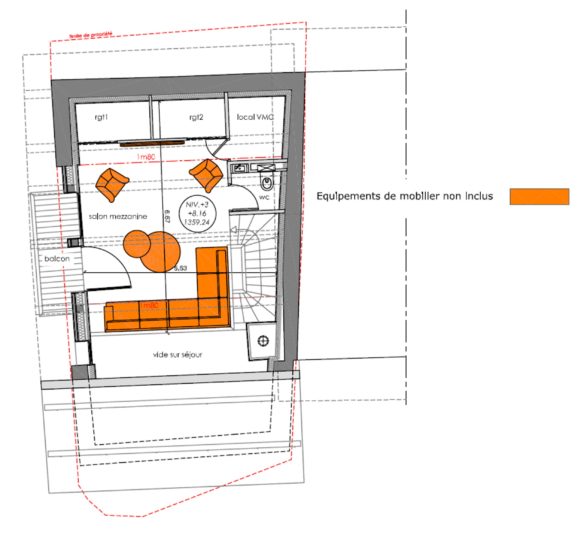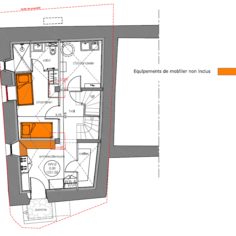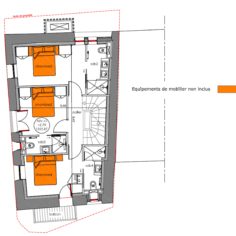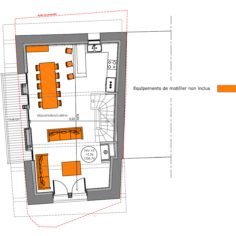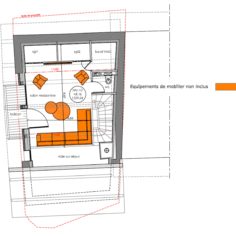This chalet of more than 150 m² of living space will be built on 4 levels.
The works will consist in fitting out the space under the vaults of the first floor, to create two slabs: 1 on the vaults and 1 for the upper level. Taking advantage of the height under the roof, a floor will be created forming the 4th level. The entire existing volume will remain unchanged. The existing roof will be completely renovated with the creation of a framework with a slate roof to preserve the traditional character of the original barn. The stone walls will be preserved. Large openings will be created. As much as possible the reuse of existing materials will be privileged.
The quality of the realization, the top-of-the-range interior finishing and the modulation of the interior arrangements make it an exceptional property to acquire without delay.
Contact us to have a personalized study.
DESCRIPTION OF THE LEVELS :
Level 0
An entrance – ski-room equipped with boot dryer and ski rack with cupboard
A cellar
A technical room / laundry room
A dormitory room including a cupboard and a bathroom with WC and washbasin
A staircase leading to the upper level with storage space
Level 1
A landing
A room n°2 including a cupboard, a shower room with WC and washbasin
A room n°3 including a bridge furniture, and a shower room with WC and washbasin furniture
A room n°4 including a cupboard, a shower room with WC and vanity unit and an access to the balcony by a French window
A staircase leading to the lower and upper levels
Level 2
An open kitchen equipped
A dining room
A living room with a fireplace
An access to the balcony through a French window
A staircase leading to the lower and upper levels
Level 3
A mezzanine converted into a TV room
An independent WC
A VMC room
Storage spaces
An access to the balcony by a French window
A staircase leading to the lower levels


