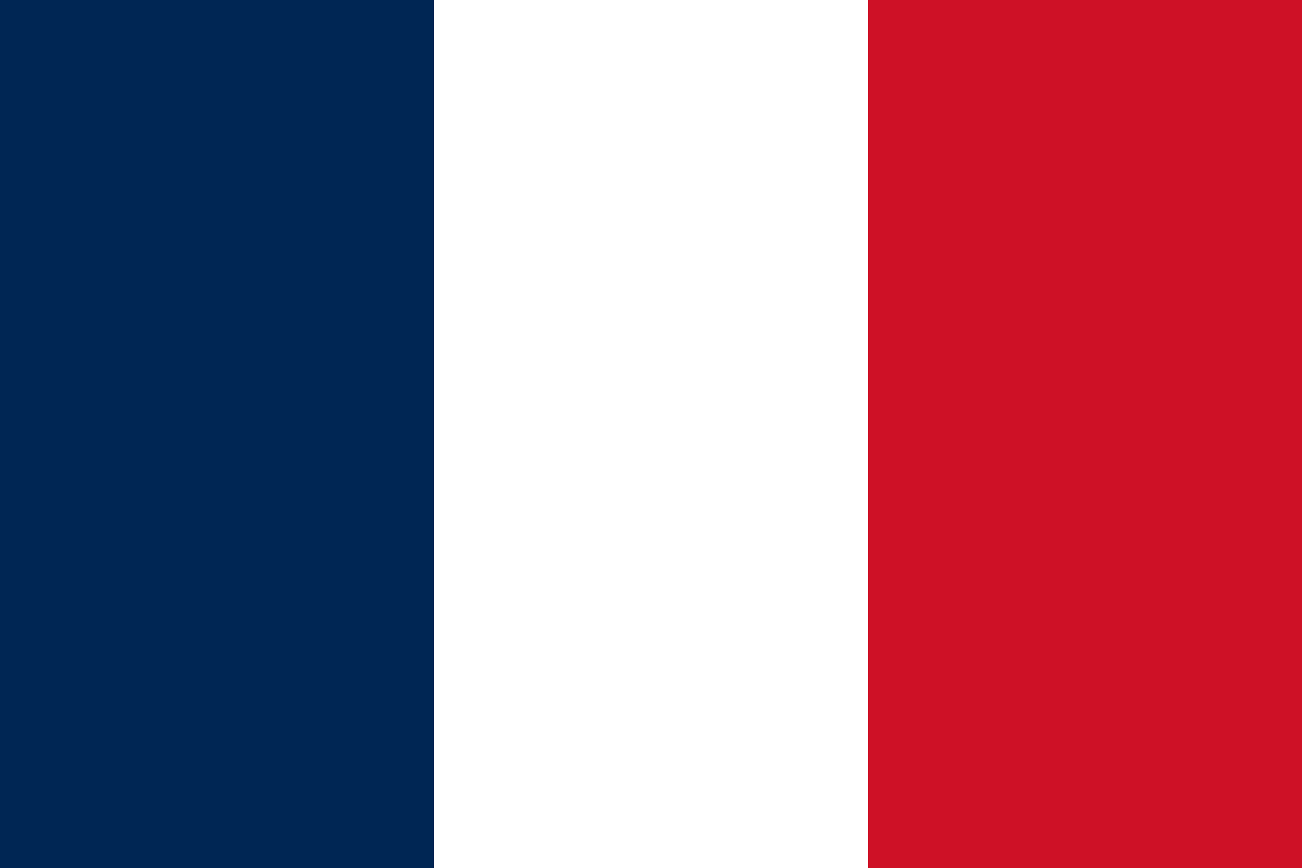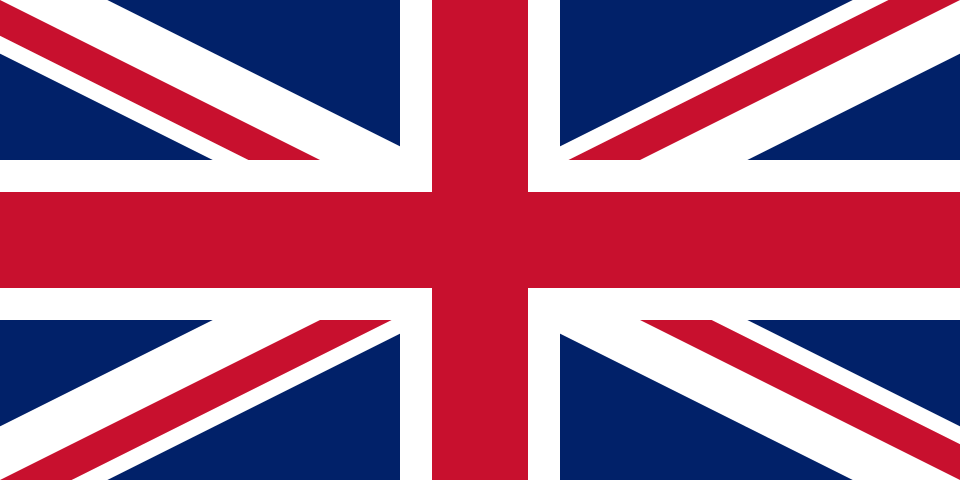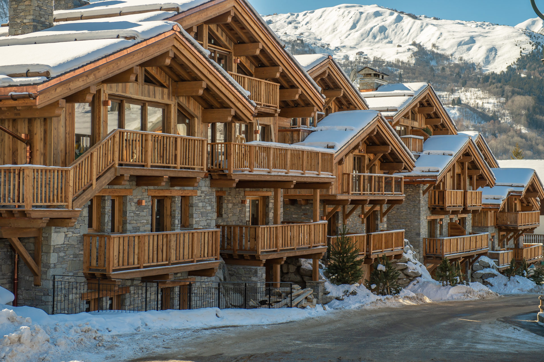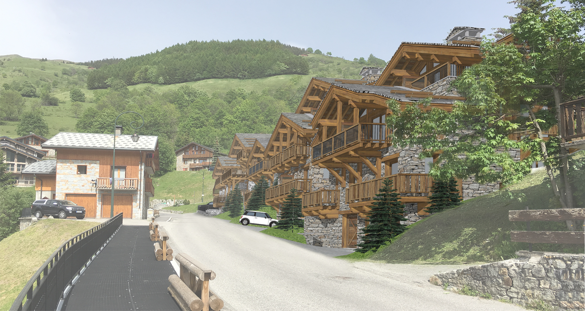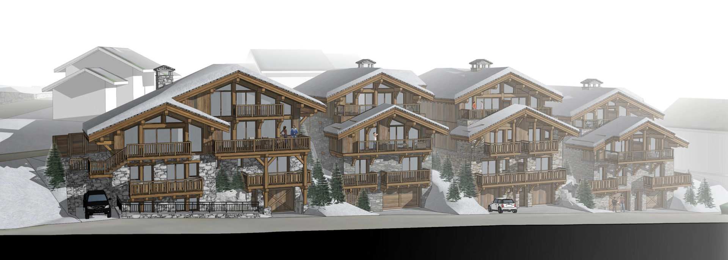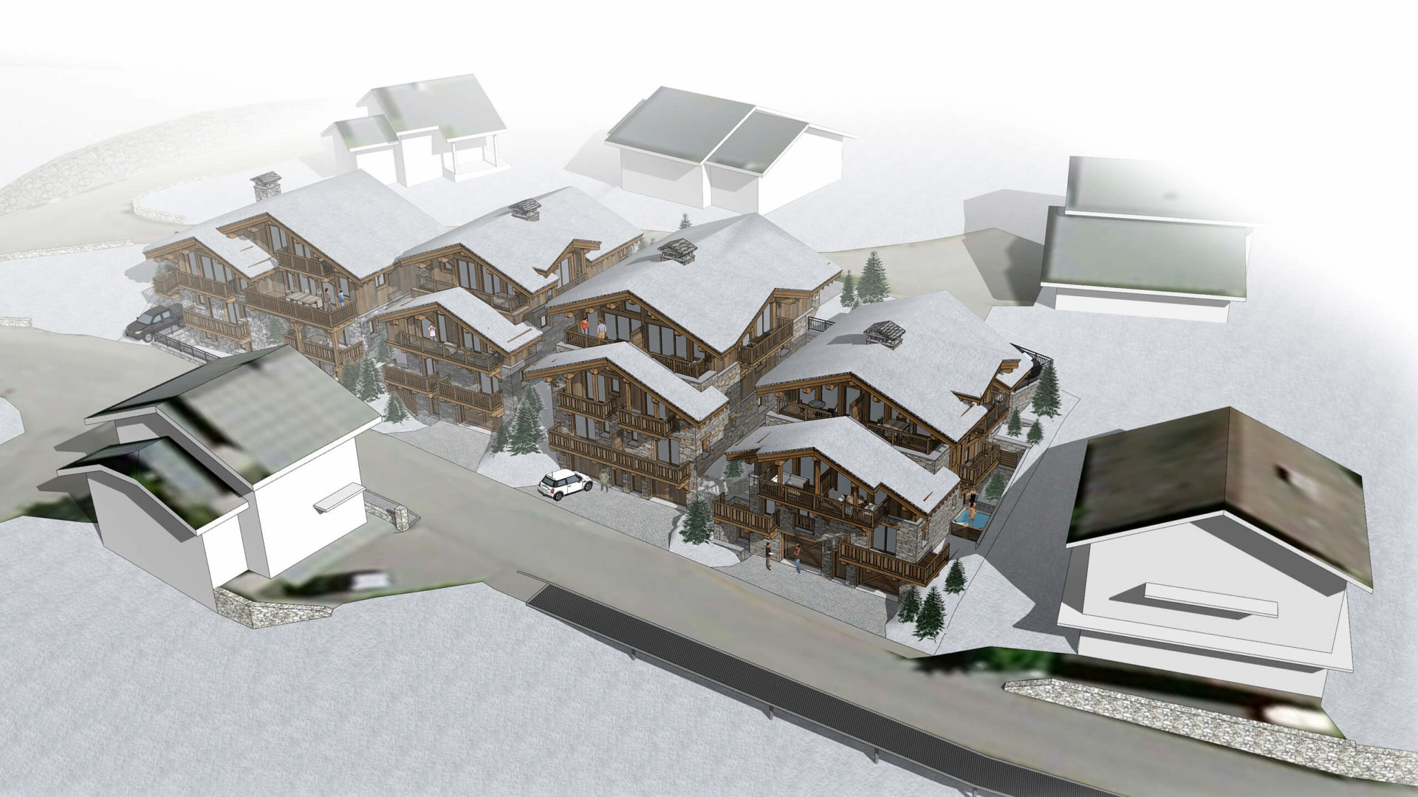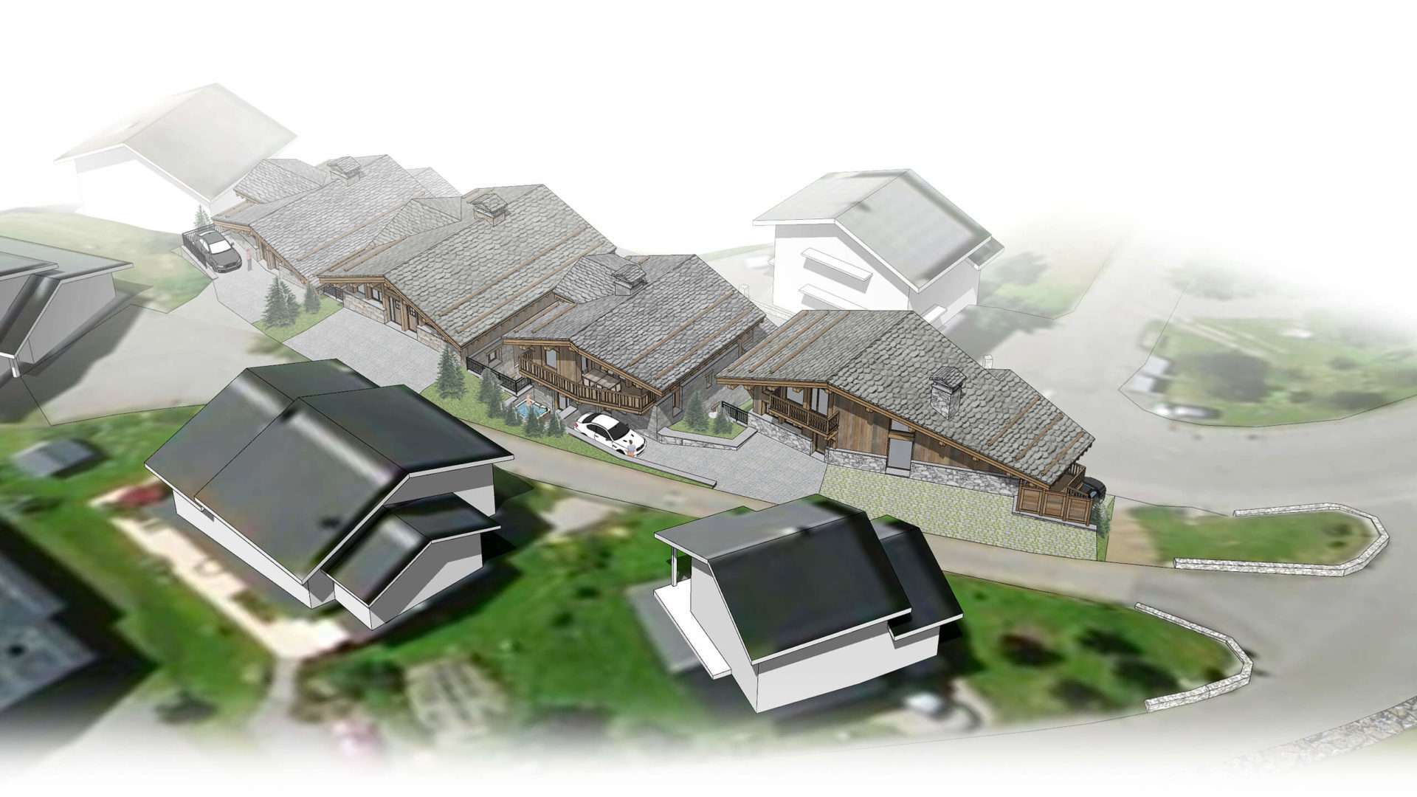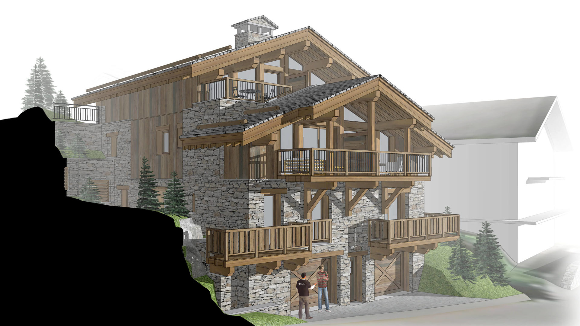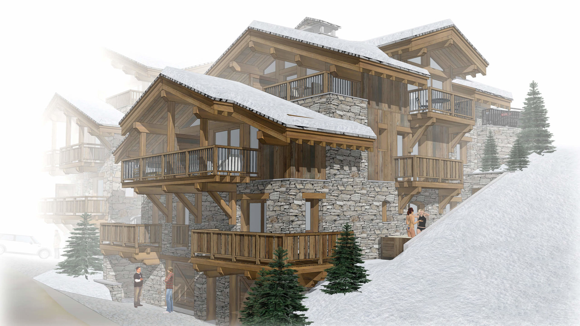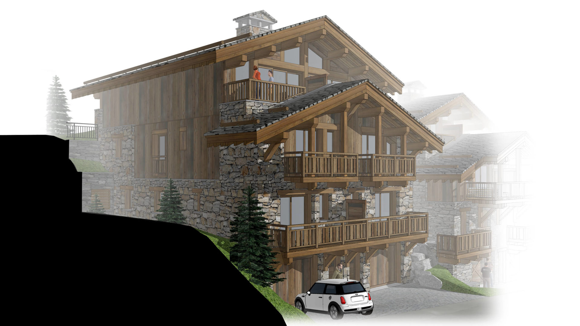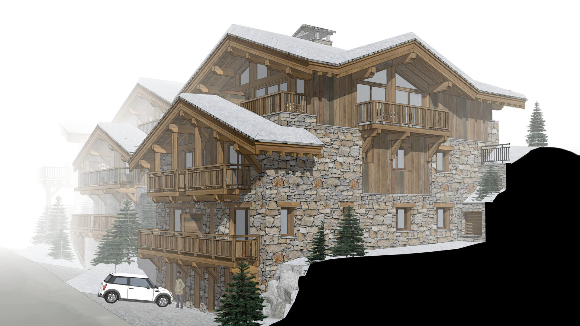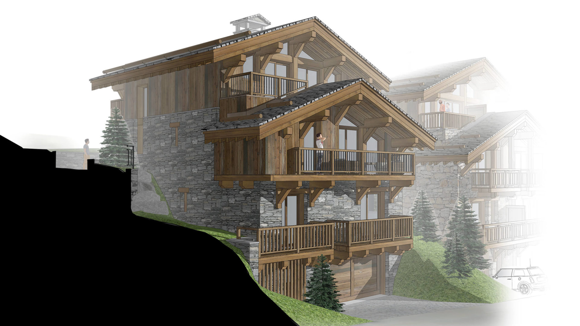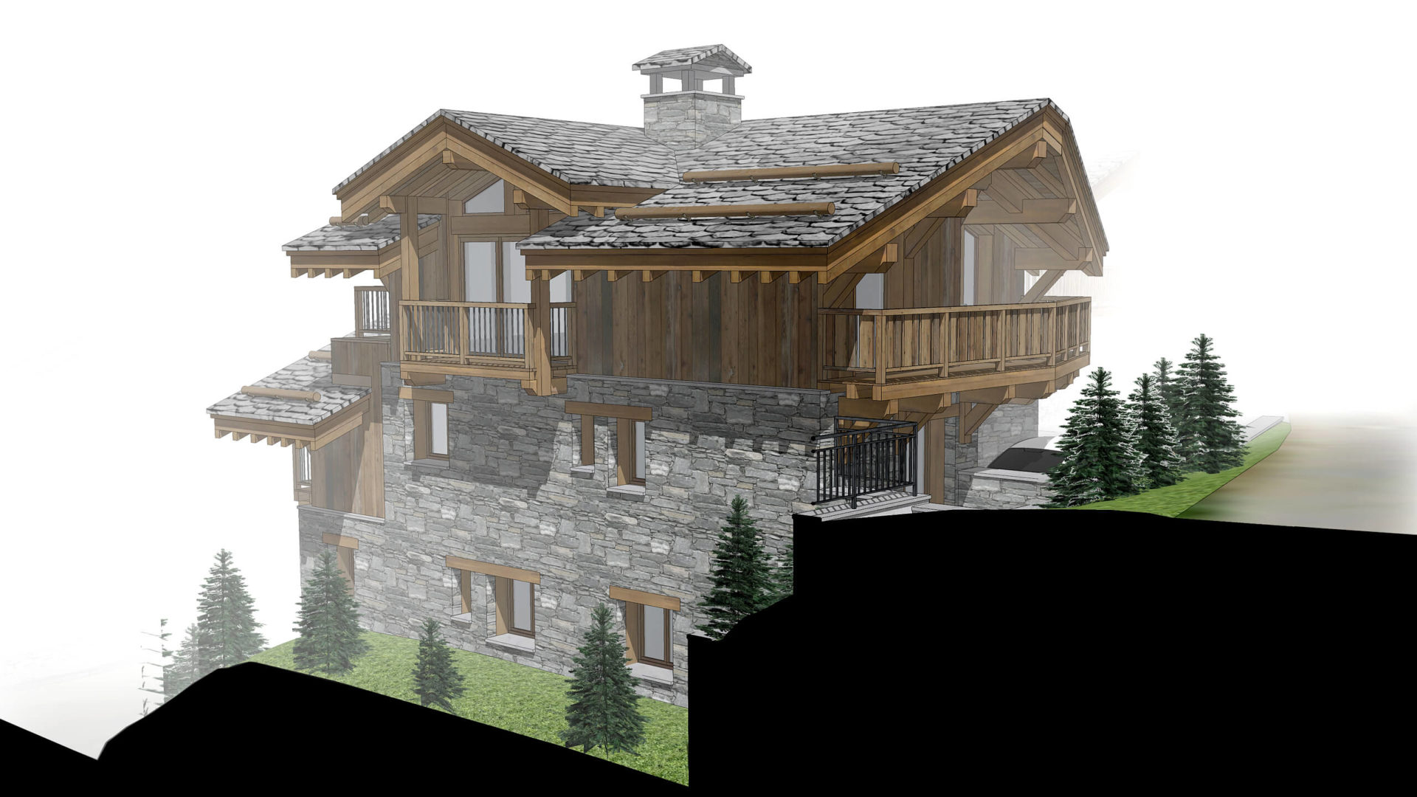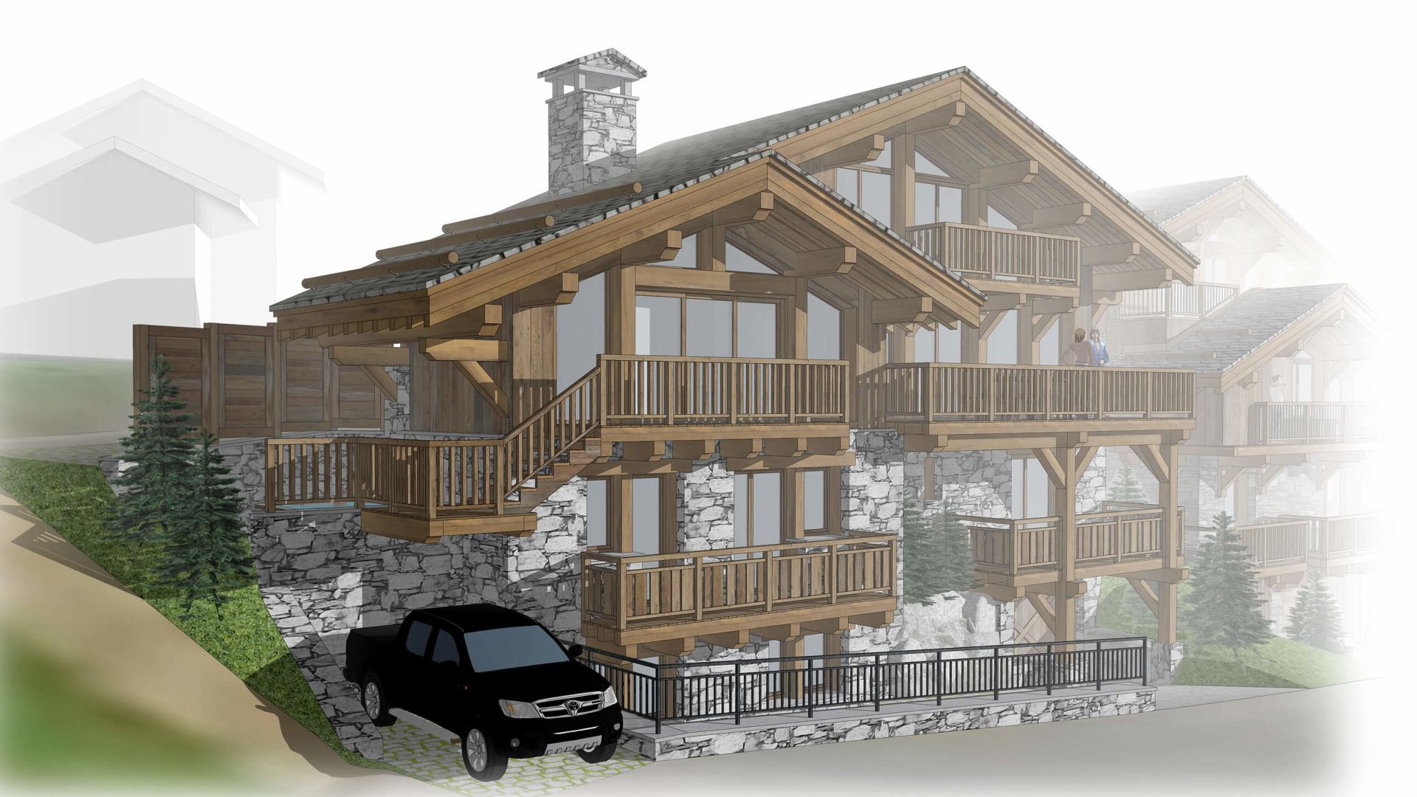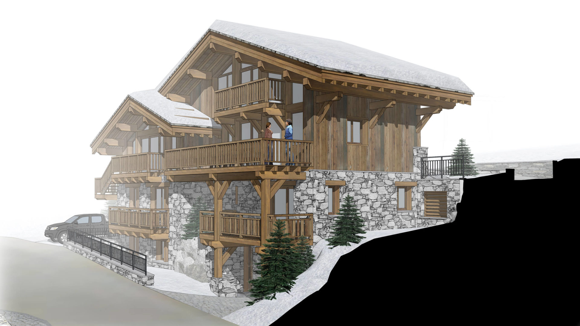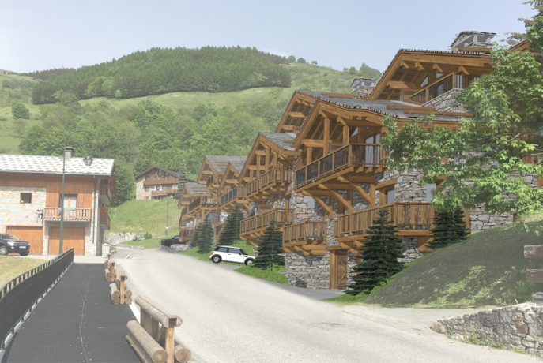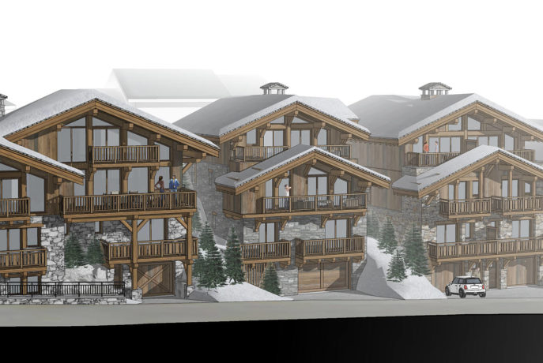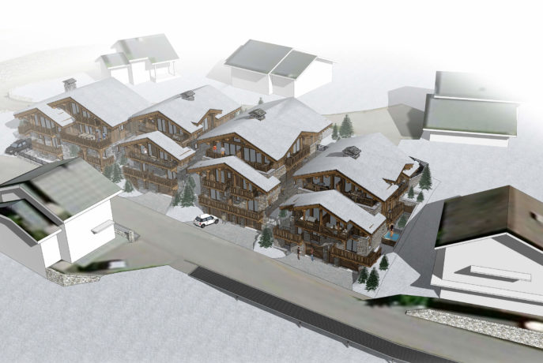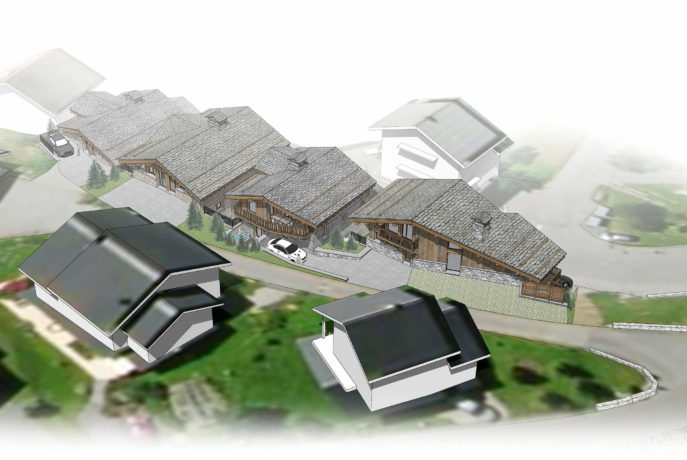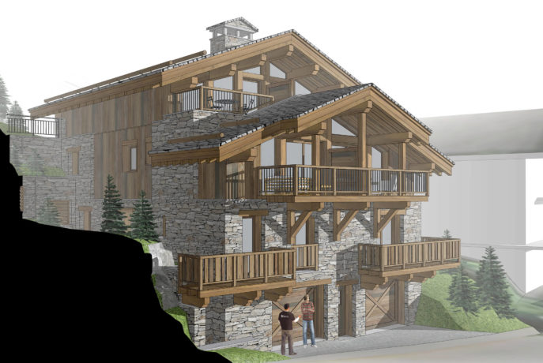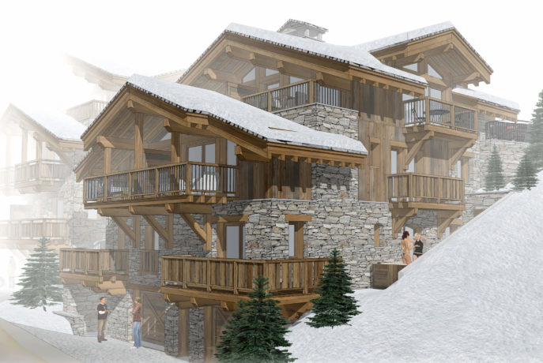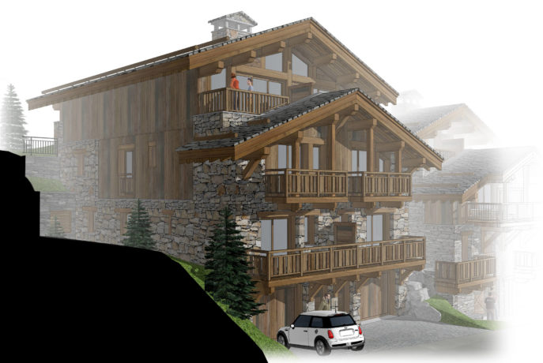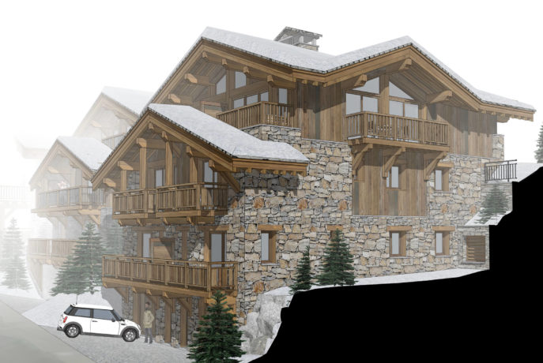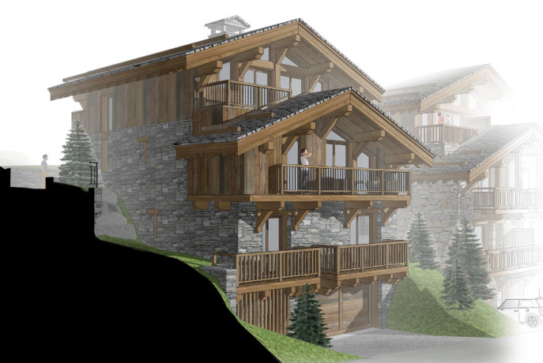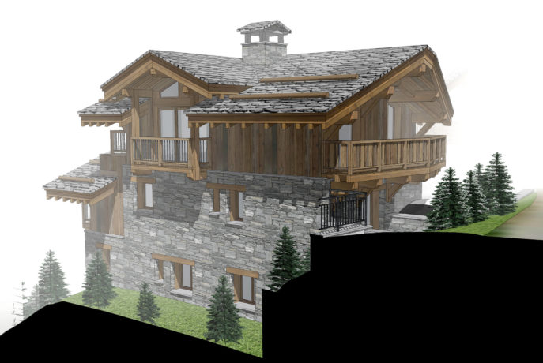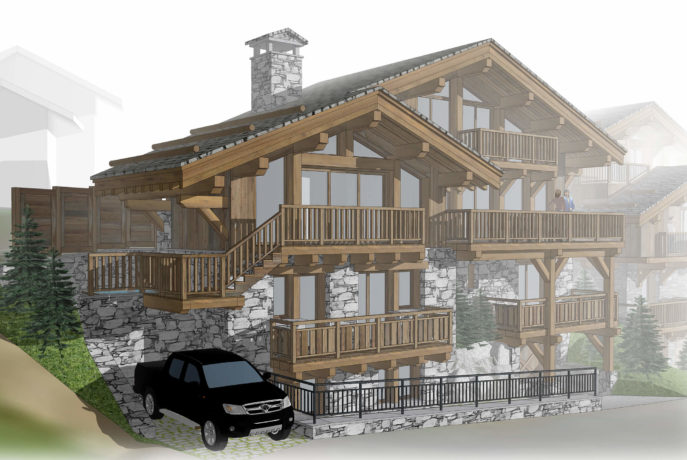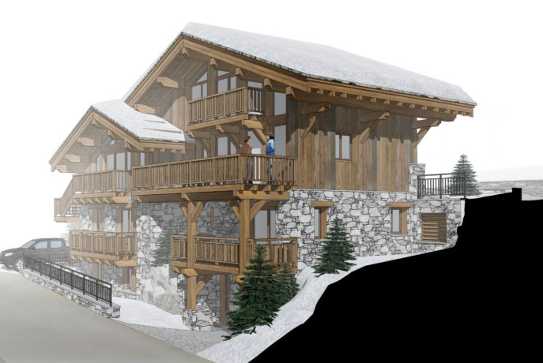Les Chalets de la Combe is an exceptional real estate program of individual chalets and half-chalets , ideally located in the heart of the village of Saint Martin de Belleville.
The proximity of the ski slopes and shops, gives to this program a rare and exclusive location in this resort integrated into the ski area of the 3 Valleys.
In addition to their privileged location, these chalets also enjoy superb views of the Belleville Valley, embracing the surrounding moutains.
The exterior architecture integrates perfectly with its environment, consisting mainly of a mountain chalet. Their coatings made of stone, slate and old wood respect the specificities of alpine constructions. In addition, each of these chalets have an individual architectural treatment, giving them their own characteristics.
This project is divided into 4 independent houses, and 6 dwellings. Two of these chalets are individual, the other two are half-chalets.
From 170 to 290 m² of living space, and adjustable from 4 to 8 bedrooms, each accommodation combines the traditional mountain charm with the comfort of a modern home.
The architectural configuration of the space has privileged the living rooms in the attic, to take advantage of these large volumes and high heights under roof, while giving access to beautiful terraces. Natural light is invited every hour of the day by large windows, which also enhance the panoramic view of the areas.
On the lower level are the en suite bedrooms , and on the ground floor the ski rooms, wellness areas, annexes and spacious garages.
Regarding the interior finishes, several ranges of choices are available, giving buyers access to a very wide range of materials and equipment, thus allowing greater personalization of their future property.
Some of these ranges also benefit from the support of one of our interior designers, to refine the precision of the planning choices according to the specific expectations of each one.
Finally, this program is eligible for a rental management by hotel for a recovery of VAT on the purchase price. An “à la carte” package also offers rental management solutions, legal and tax management, as well as a link for obtaining a loan acquisition.
