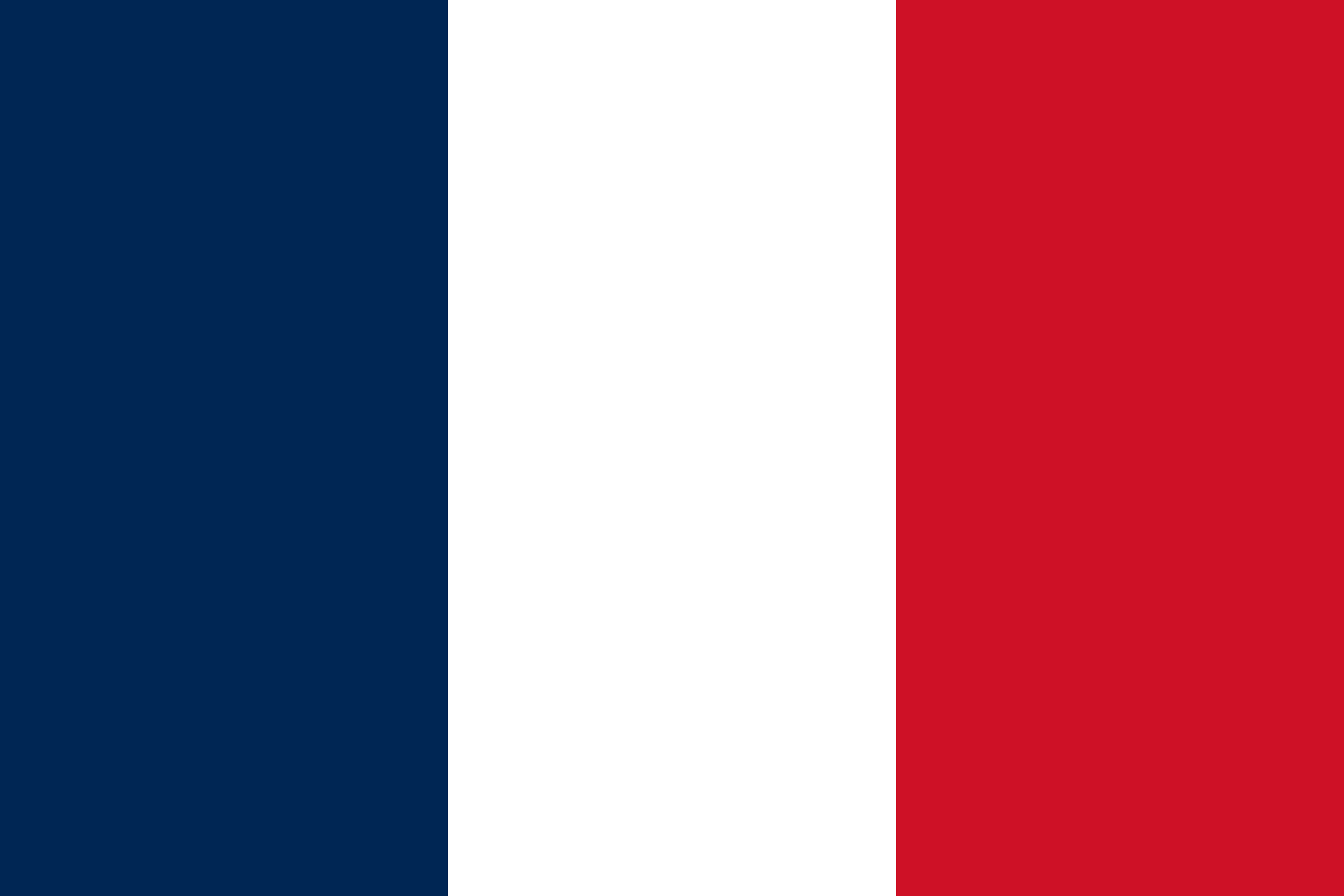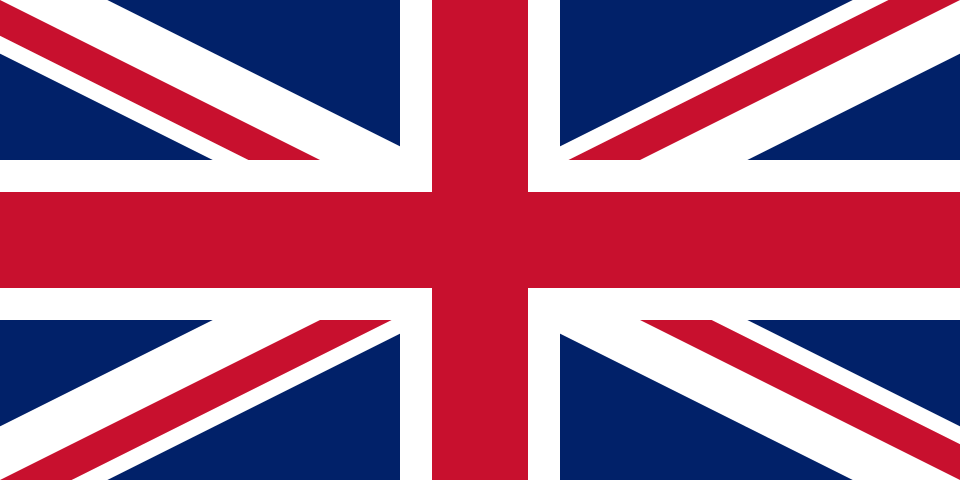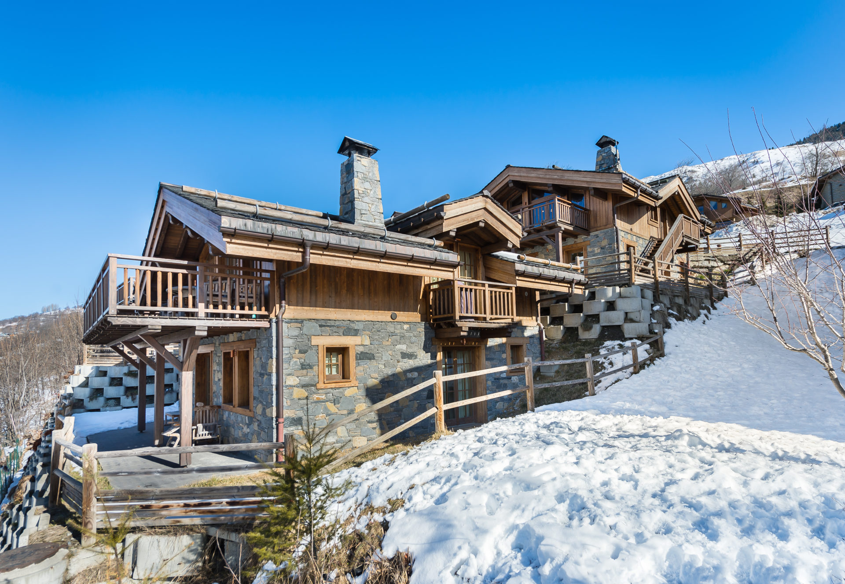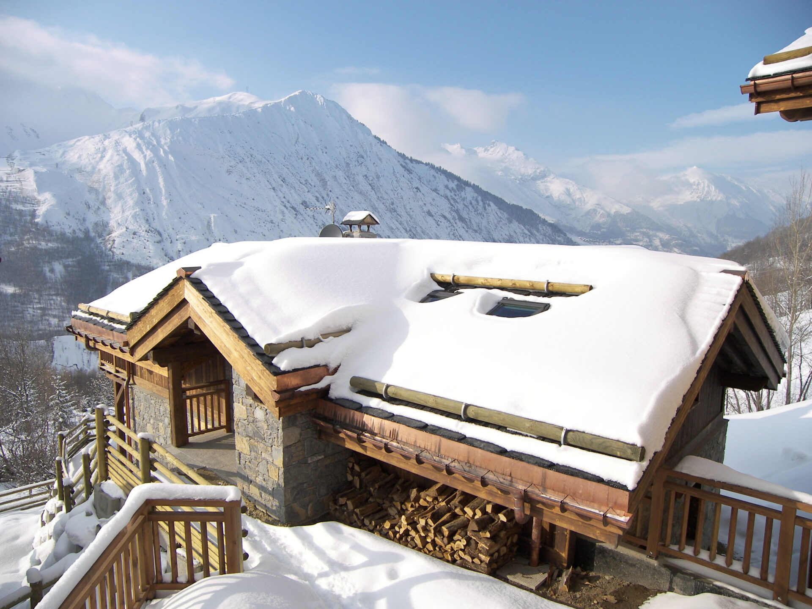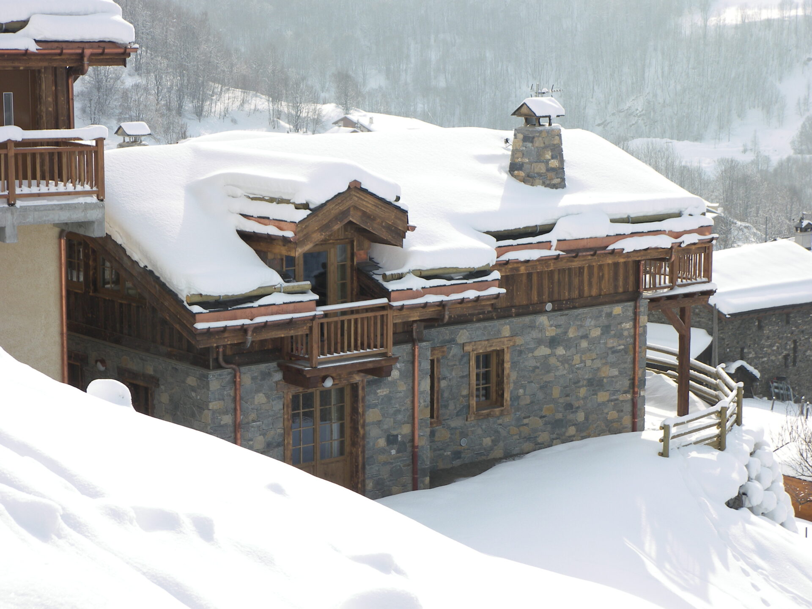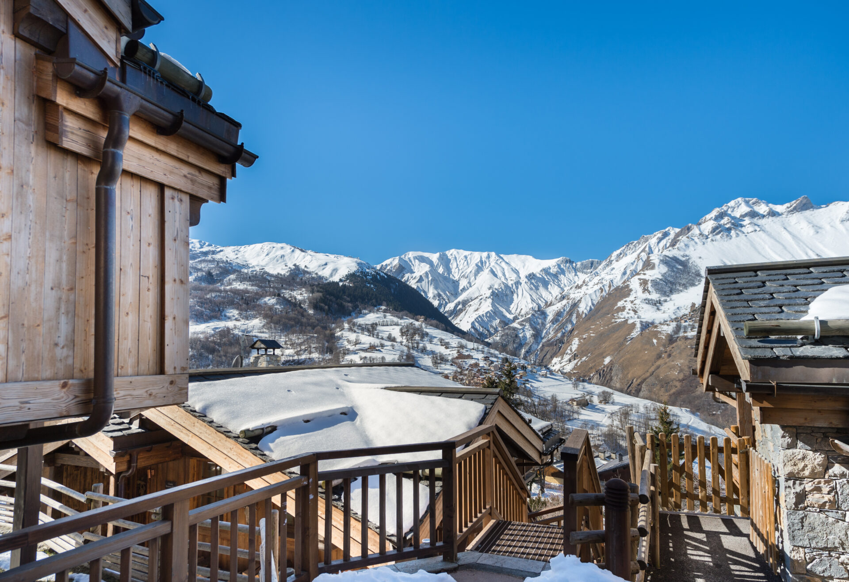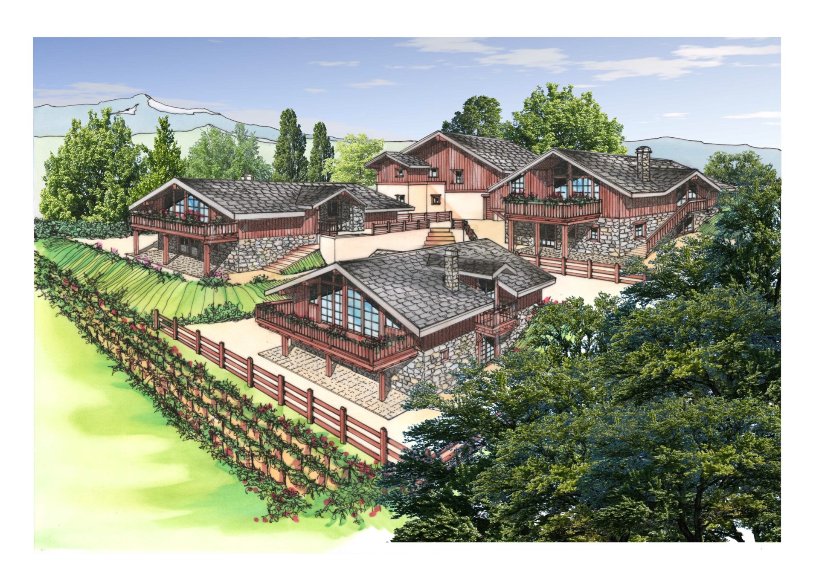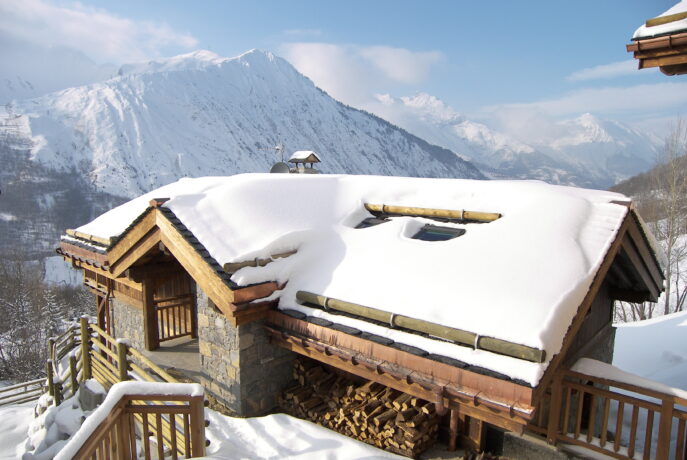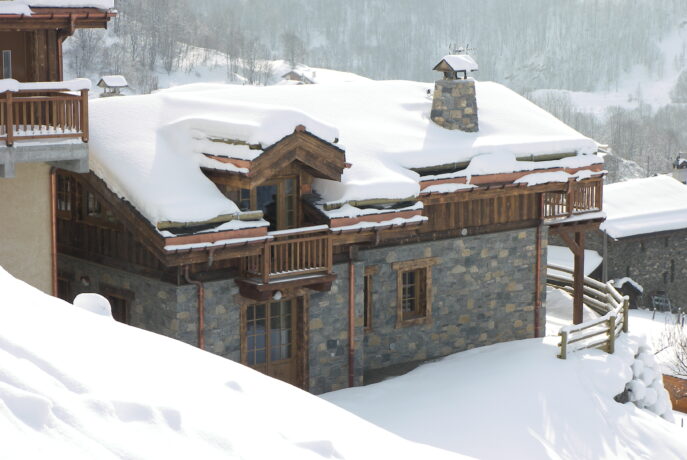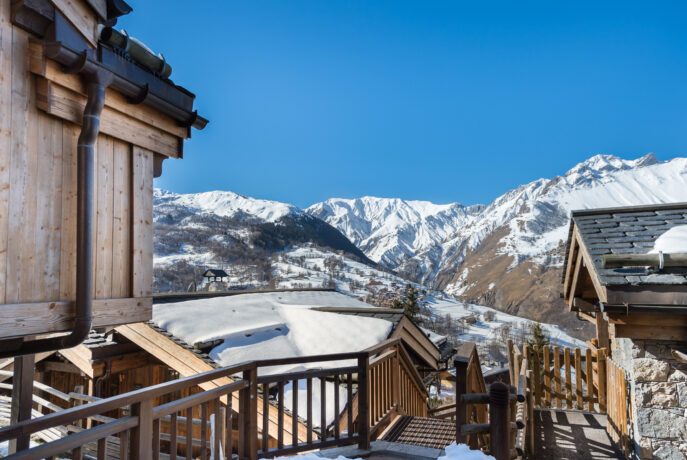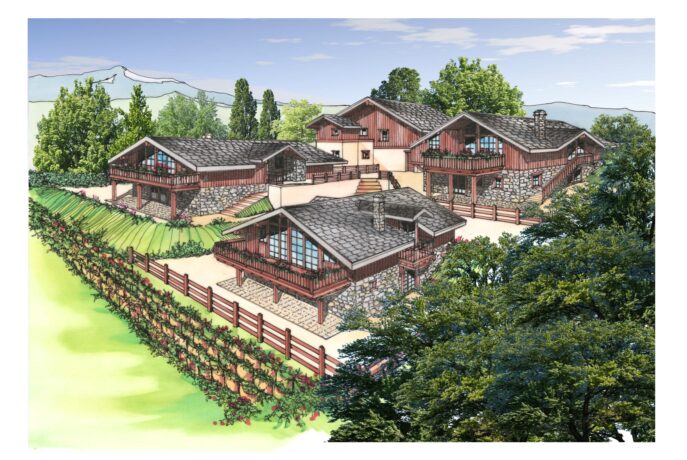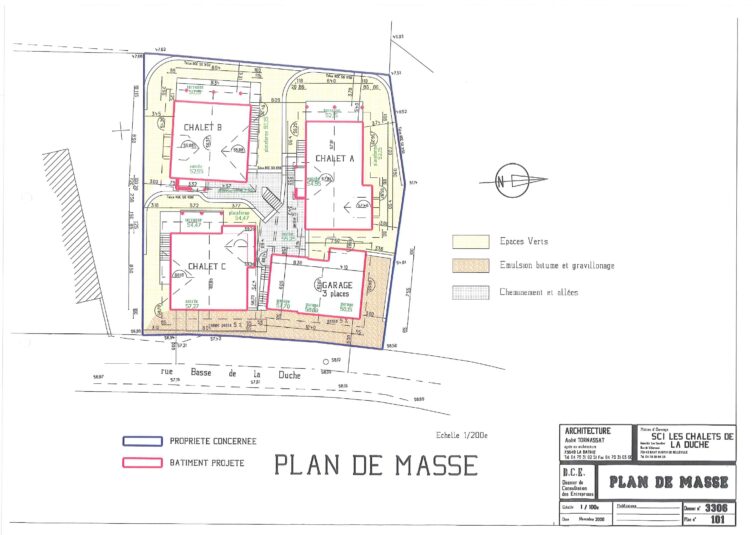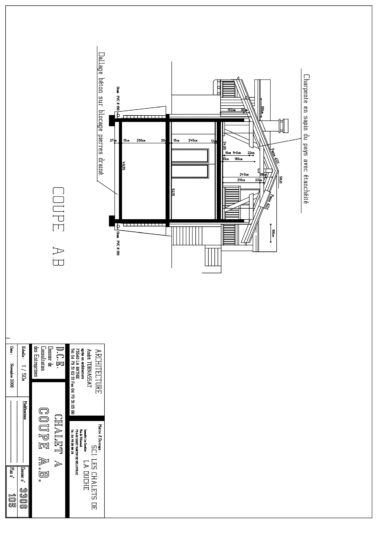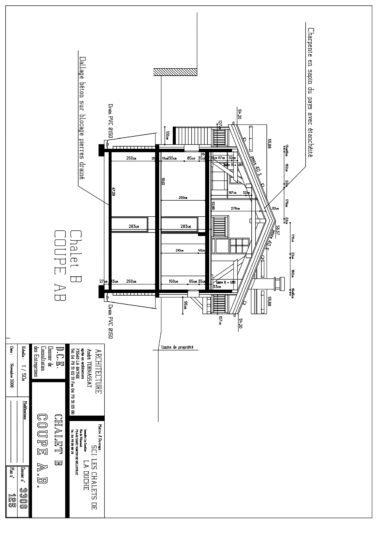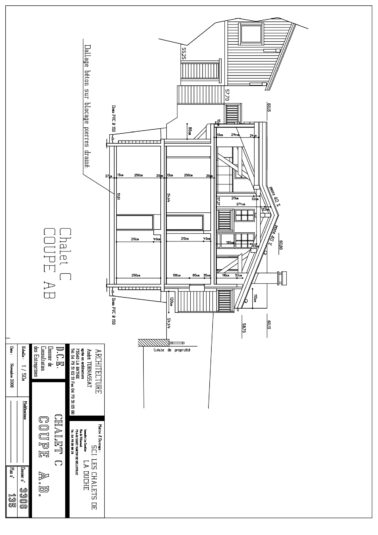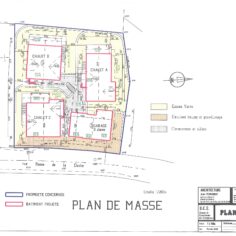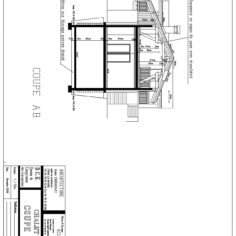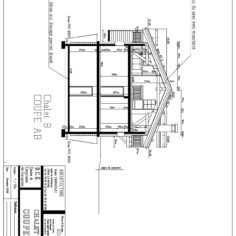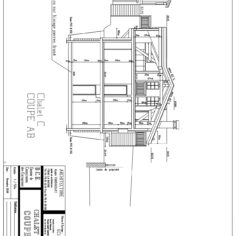Discover this new development in Saint Martin de Belleville. An elegant program with exceptional views over the valley.
Sale in future state of completion of 3 chalets with a living area of approx. 110 m², on a plot of approx. 871 m².
In addition to the accommodation, each chalet will have a minimum of 50 to 60 m² of annexes (laundry room, cellar, etc.).
The program includes 1 private garage and a bicycle room for each home.
South-west facing, with panoramic views over the entire valley. Located at the top of the village, around 400 meters from the ski slopes.
The exterior of the chalets will feature cladding, rendering and stone. The roofs will be of traditional timber frame and lauze roofing. The level of interior finish can be modified according to demand, but it can already be assumed that the floors will include parquet in the bedrooms and top-of-the-range tiles in all other rooms. Walls and some ceilings will be fitted with quality brushed chablis-type panelling, earthenware in the bathrooms and rustic lacquered bumpy-type plaster on the rest of the partitions, with smoothed plaster for ceilings not fitted with woodwork. Additional finishing elements such as wooden beams and posts, cornices and interior stone cladding are also planned.
Upon demand there will be the additional option of extending the size of each villa, for example to incorporate a spa with sauna, high pressure massage showers.
